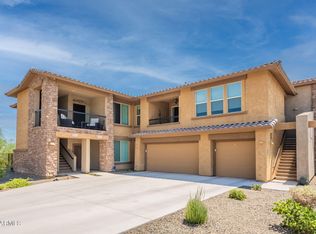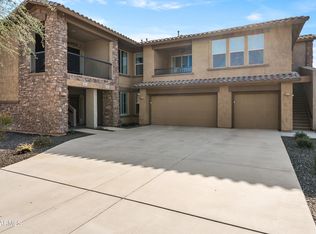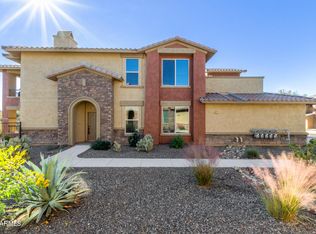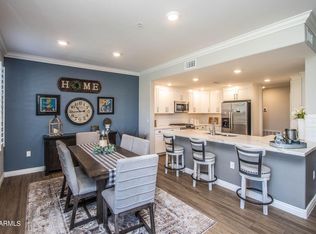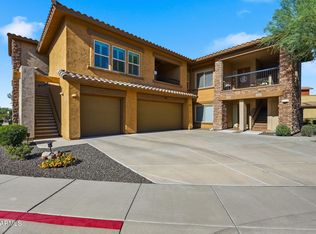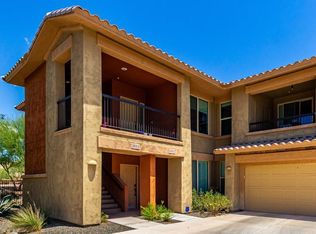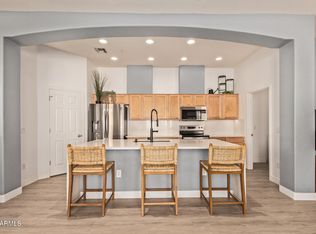Love the outdoors? Live minutes from mountain hiking and biking trails. This is it! Looks like new and is move in ready! This beautiful 2 bed, 2 bath condo features quartz kitchen counters, stainless appliances, a newer upgraded gas range, and stylish two-tone paint. The open concept layout offers a spacious great room with abundant natural light. Private patio with a ceiling fan and whole house water purification system. Enjoy north/south exposure in a gated community with pool, spa, gym, and built in BBQs, plus access to a master-planned community center with additional pool, tennis, pickleball, basketball, lawn bowling, cornhole, horseshoes, park and more! Located near TSMC, Gore, Norterra, Fry's Marketplace, dining plus easy freeway access and nearby hiking/biking trails.
For sale
Price cut: $22K (11/29)
$365,000
2425 W Bronco Butte Trl #2015, Phoenix, AZ 85085
2beds
1,367sqft
Est.:
Townhouse
Built in 2019
1,482 Square Feet Lot
$-- Zestimate®
$267/sqft
$429/mo HOA
What's special
Open concept layoutAdditional poolPrivate patioLawn bowlingAbundant natural lightBuilt in bbqsQuartz kitchen counters
- 126 days |
- 533 |
- 20 |
Likely to sell faster than
Zillow last checked: 8 hours ago
Listing updated: November 29, 2025 at 12:08pm
Listed by:
Kimberly Kay Decker 623-521-5141,
Realty ONE Group
Source: ARMLS,MLS#: 6901985

Tour with a local agent
Facts & features
Interior
Bedrooms & bathrooms
- Bedrooms: 2
- Bathrooms: 2
- Full bathrooms: 2
Heating
- Electric
Cooling
- Central Air, Ceiling Fan(s), ENERGY STAR Qualified Equipment, Programmable Thmstat
Appliances
- Included: Water Purifier
Features
- High Speed Internet, Double Vanity, Eat-in Kitchen, Breakfast Bar, 9+ Flat Ceilings, Kitchen Island, Full Bth Master Bdrm
- Flooring: Other, Carpet
- Windows: Low Emissivity Windows, Double Pane Windows, ENERGY STAR Qualified Windows, Vinyl Frame
- Has basement: No
Interior area
- Total structure area: 1,367
- Total interior livable area: 1,367 sqft
Property
Parking
- Total spaces: 2
- Parking features: Garage Door Opener
- Garage spaces: 1
- Uncovered spaces: 1
Features
- Stories: 2
- Patio & porch: Covered
- Has spa: Yes
- Spa features: Heated
- Fencing: Wrought Iron
- Has view: Yes
- View description: Mountain(s)
Lot
- Size: 1,482 Square Feet
- Features: Desert Back, Desert Front, Irrigation Front, Irrigation Back
Details
- Parcel number: 20413411
Construction
Type & style
- Home type: Townhouse
- Property subtype: Townhouse
- Attached to another structure: Yes
Materials
- Brick Veneer, Stucco, Wood Frame, Painted
- Roof: Tile
Condition
- Year built: 2019
Details
- Builder name: Homes by Towne
Utilities & green energy
- Sewer: Public Sewer
- Water: City Water
Green energy
- Energy efficient items: Fresh Air Mechanical
Community & HOA
Community
- Features: Pickleball, Gated, Community Spa, Community Spa Htd, Community Media Room, Tennis Court(s), Playground, Biking/Walking Path, Fitness Center
- Security: Fire Sprinkler System
- Subdivision: DESERT VILLAGE AT SONORAN FOOTHILLS
HOA
- Has HOA: Yes
- Services included: Roof Repair, Insurance, Sewer, Pest Control, Maintenance Grounds, Street Maint, Trash, Water, Roof Replacement, Maintenance Exterior
- HOA fee: $327 monthly
- HOA name: Desert Village
- HOA phone: 623-691-5500
- Second HOA fee: $307 quarterly
- Second HOA name: Sonoran Foothills
- Second HOA phone: 623-869-6644
Location
- Region: Phoenix
Financial & listing details
- Price per square foot: $267/sqft
- Tax assessed value: $390,800
- Annual tax amount: $1,734
- Date on market: 8/6/2025
- Cumulative days on market: 126 days
- Listing terms: Cash,Conventional
- Ownership: Condominium
Estimated market value
Not available
Estimated sales range
Not available
Not available
Price history
Price history
| Date | Event | Price |
|---|---|---|
| 11/29/2025 | Price change | $365,000-5.7%$267/sqft |
Source: | ||
| 10/29/2025 | Price change | $387,000-2%$283/sqft |
Source: | ||
| 8/6/2025 | Listed for sale | $395,000+36.9%$289/sqft |
Source: | ||
| 12/12/2019 | Sold | $288,504+0.6%$211/sqft |
Source: | ||
| 12/5/2019 | Pending sale | $286,867$210/sqft |
Source: Towne Brokerage Services, Inc #5978654 Report a problem | ||
Public tax history
Public tax history
| Year | Property taxes | Tax assessment |
|---|---|---|
| 2024 | $1,699 +1.6% | $39,080 +113.9% |
| 2023 | $1,672 +1.8% | $18,273 -24.2% |
| 2022 | $1,641 -2.5% | $24,100 +7.5% |
Find assessor info on the county website
BuyAbility℠ payment
Est. payment
$2,471/mo
Principal & interest
$1789
HOA Fees
$429
Other costs
$252
Climate risks
Neighborhood: North Gateway
Nearby schools
GreatSchools rating
- 9/10Sonoran FoothillsGrades: PK-8Distance: 0.2 mi
- 4/10Barry Goldwater High SchoolGrades: 7-12Distance: 6.8 mi
Schools provided by the listing agent
- Elementary: Sonoran Foothills School
- Middle: Sonoran Foothills School
- High: Barry Goldwater High School
- District: Deer Valley Unified District
Source: ARMLS. This data may not be complete. We recommend contacting the local school district to confirm school assignments for this home.
- Loading
- Loading
