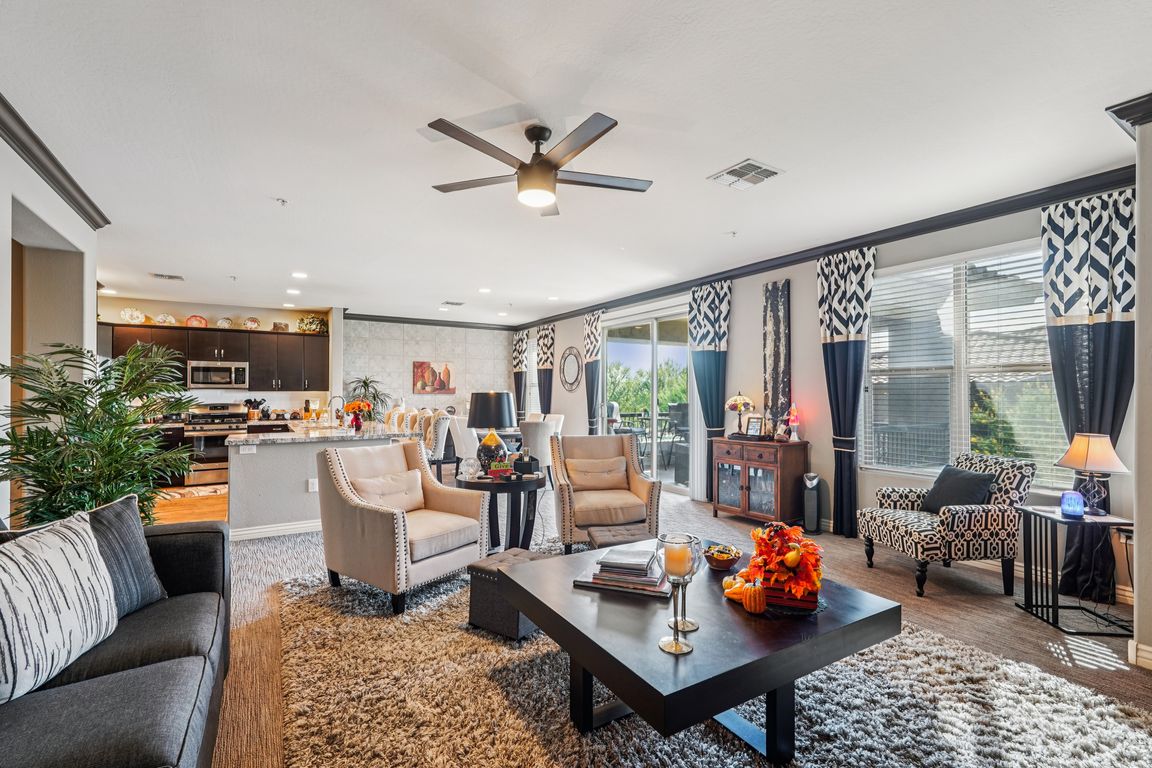
For sale
$529,900
2beds
1,817sqft
2425 W Bronco Butte Trl #2046, Phoenix, AZ 85085
2beds
1,817sqft
Townhouse
Built in 2016
1,841 sqft
2 Garage spaces
$292 price/sqft
$429 monthly HOA fee
What's special
Spacious open floor planPrivate covered balconyPrimary suitePrivate officeOversized walk-in closetLarge granite islandGourmet kitchen
Former builder's model townhome showcasing elegant upgrades throughout! The spacious open floor plan features a gourmet kitchen with rich espresso cabinetry, a large granite island, and stainless appliances - all overlooking the dining area and great room. Step out to a private covered balcony to enjoy community pool and mountain views ...
- 1 day |
- 136 |
- 2 |
Source: ARMLS,MLS#: 6947940
Travel times
Living Room
Kitchen
Primary Bedroom
Primary Bathroom
Dining Room
Guest Bedroom
Office | Bonus Room
Zillow last checked: 8 hours ago
Listing updated: November 15, 2025 at 06:16pm
Listed by:
Pamela Torgrimson 602-803-6904,
RETSY,
Brooklyn Carter 602-628-4463,
RETSY
Source: ARMLS,MLS#: 6947940

Facts & features
Interior
Bedrooms & bathrooms
- Bedrooms: 2
- Bathrooms: 2
- Full bathrooms: 2
Heating
- Electric
Cooling
- Central Air, Ceiling Fan(s)
Features
- High Speed Internet, Granite Counters, Double Vanity, Breakfast Bar, 9+ Flat Ceilings, Kitchen Island, Pantry, Full Bth Master Bdrm, Separate Shwr & Tub
- Flooring: Carpet, Tile
- Windows: Solar Screens, Double Pane Windows, ENERGY STAR Qualified Windows, Vinyl Frame
- Has basement: No
- Common walls with other units/homes: End Unit
Interior area
- Total structure area: 1,817
- Total interior livable area: 1,817 sqft
Video & virtual tour
Property
Parking
- Total spaces: 2
- Parking features: Garage Door Opener
- Garage spaces: 2
Features
- Stories: 2
- Patio & porch: Covered
- Exterior features: Balcony
- Spa features: None
- Fencing: Other
- Has view: Yes
- View description: Mountain(s)
Lot
- Size: 1,841 Square Feet
- Features: Desert Back, Desert Front, Irrigation Front, Irrigation Back
Details
- Parcel number: 20413442
Construction
Type & style
- Home type: Townhouse
- Architectural style: Santa Barbara/Tuscan
- Property subtype: Townhouse
- Attached to another structure: Yes
Materials
- Stucco, Wood Frame, Painted, Stone
- Roof: Tile
Condition
- Year built: 2016
Details
- Builder name: Homes By Towne
Utilities & green energy
- Sewer: Public Sewer
- Water: City Water
Community & HOA
Community
- Features: Gated, Community Spa, Community Spa Htd, Tennis Court(s), Playground, Biking/Walking Path, Fitness Center
- Security: Fire Sprinkler System
- Subdivision: DESERT VILLAGE AT SONORAN FOOTHILLS LOT 1 CONDOMIN
HOA
- Has HOA: Yes
- Services included: Roof Repair, Sewer, Pest Control, Maintenance Grounds, Front Yard Maint, Trash, Water, Roof Replacement, Maintenance Exterior
- HOA fee: $327 monthly
- HOA name: Desert Village
- HOA phone: 623-691-6500
- Second HOA fee: $307 quarterly
- Second HOA name: Sonoran Foothills
- Second HOA phone: 480-551-4300
Location
- Region: Phoenix
Financial & listing details
- Price per square foot: $292/sqft
- Tax assessed value: $453,100
- Annual tax amount: $2,021
- Date on market: 11/16/2025
- Listing terms: Cash,Conventional,VA Loan
- Ownership: Fee Simple