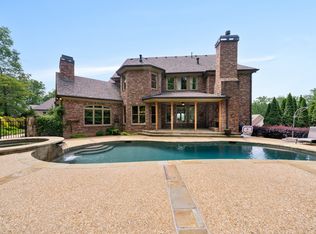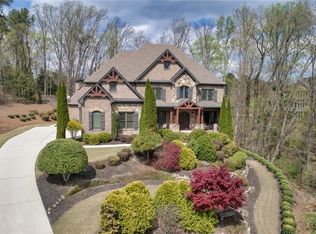Closed
$1,645,000
2425 Wayward Run, Cumming, GA 30041
5beds
7,438sqft
Single Family Residence
Built in 2006
1.91 Acres Lot
$1,600,000 Zestimate®
$221/sqft
$6,462 Estimated rent
Home value
$1,600,000
$1.49M - $1.73M
$6,462/mo
Zestimate® history
Loading...
Owner options
Explore your selling options
What's special
Exquisite estate featuring a stunning 4-sided brick home nestled on almost 2 acres and a tranquil cul-de-sac. The expansive wooded lot provides unparalleled privacy, complemented by a luxurious spa, saltwater pool, and fire pit area, all ensconced by meticulously manicured landscaping. The main level boasts a captivating primary suite with a cozy sitting area, fireplace, and an expansive walk-in closet complete with custom built-ins. Upgrades abound, including quartzite countertops, a subzero built-in fridge, a top-of-the-line chef's kitchen with upgraded appliances, energy-efficient systems, including a steam oven, elegant built-ins, intricate trim work, and a grand 2-story foyer. Upstairs, the secondary bedrooms offer en-suite bathrooms and tasteful hardwood floors throughout. Enjoy year-round outdoor entertaining on the two covered verandas. The basement features a media room, exercise area, and a sophisticated gentleman's study adorned with a fireplace. The backyard oasis includes a pool equipped with a Sonos sound system (which is also included in the kitchen/great room) and elegant wrought iron fencing. Conveniently located near Peachtree Parkway, GA 400, Alpharetta, and Cumming, and situated within the district of award-winning schools. This is the home you've been searching for!
Zillow last checked: 8 hours ago
Listing updated: April 11, 2025 at 11:58am
Listed by:
Christine Love 404-375-2180,
Compass
Bought with:
Deana J Madonia, 377149
Keller Williams Realty Atl. Partners
Source: GAMLS,MLS#: 10433846
Facts & features
Interior
Bedrooms & bathrooms
- Bedrooms: 5
- Bathrooms: 7
- Full bathrooms: 5
- 1/2 bathrooms: 2
- Main level bathrooms: 1
- Main level bedrooms: 1
Dining room
- Features: Seats 12+
Kitchen
- Features: Breakfast Bar, Kitchen Island, Pantry, Walk-in Pantry
Heating
- Forced Air, Natural Gas, Zoned
Cooling
- Central Air, Zoned
Appliances
- Included: Dishwasher, Disposal, Double Oven, Microwave, Refrigerator, Tankless Water Heater
- Laundry: Other
Features
- Bookcases, Double Vanity, High Ceilings, Master On Main Level, Tray Ceiling(s), Walk-In Closet(s)
- Flooring: Carpet, Hardwood
- Windows: Double Pane Windows
- Basement: Bath/Stubbed,Daylight,Exterior Entry,Finished,Full,Interior Entry
- Number of fireplaces: 4
- Fireplace features: Basement, Factory Built, Family Room, Master Bedroom
- Common walls with other units/homes: No Common Walls
Interior area
- Total structure area: 7,438
- Total interior livable area: 7,438 sqft
- Finished area above ground: 4,583
- Finished area below ground: 2,855
Property
Parking
- Total spaces: 3
- Parking features: Attached, Garage, Garage Door Opener, Kitchen Level, Side/Rear Entrance
- Has attached garage: Yes
Features
- Levels: Three Or More
- Stories: 3
- Patio & porch: Deck, Patio
- Has private pool: Yes
- Pool features: Heated, In Ground
- Fencing: Back Yard
- Body of water: None
Lot
- Size: 1.91 Acres
- Features: Cul-De-Sac, Private
- Residential vegetation: Wooded
Details
- Parcel number: 086 131
Construction
Type & style
- Home type: SingleFamily
- Architectural style: Brick 4 Side,Craftsman
- Property subtype: Single Family Residence
Materials
- Brick
- Foundation: Slab
- Roof: Composition
Condition
- Resale
- New construction: No
- Year built: 2006
Utilities & green energy
- Sewer: Public Sewer
- Water: Public
- Utilities for property: Cable Available, Electricity Available, High Speed Internet, Natural Gas Available, Phone Available, Sewer Available, Underground Utilities, Water Available
Green energy
- Energy efficient items: Insulation, Thermostat
Community & neighborhood
Security
- Security features: Security System, Smoke Detector(s)
Community
- Community features: Clubhouse, Playground, Pool, Sidewalks, Street Lights, Swim Team, Tennis Court(s)
Location
- Region: Cumming
- Subdivision: Creekstone Estates
HOA & financial
HOA
- Has HOA: Yes
- HOA fee: $1,700 annually
- Services included: Swimming, Tennis, Trash
Other
Other facts
- Listing agreement: Exclusive Right To Sell
- Listing terms: Cash,Conventional
Price history
| Date | Event | Price |
|---|---|---|
| 4/10/2025 | Sold | $1,645,000-1.2%$221/sqft |
Source: | ||
| 2/6/2025 | Pending sale | $1,665,000$224/sqft |
Source: | ||
| 1/3/2025 | Listed for sale | $1,665,000-0.3%$224/sqft |
Source: | ||
| 1/1/2025 | Listing removed | $1,670,000$225/sqft |
Source: | ||
| 11/2/2024 | Listed for sale | $1,670,000$225/sqft |
Source: | ||
Public tax history
| Year | Property taxes | Tax assessment |
|---|---|---|
| 2024 | $12,846 +6.5% | $589,624 +5.1% |
| 2023 | $12,065 +2.4% | $560,968 +19.5% |
| 2022 | $11,786 +11.9% | $469,468 +21.6% |
Find assessor info on the county website
Neighborhood: Creekstone
Nearby schools
GreatSchools rating
- 8/10Shiloh Point Elementary SchoolGrades: PK-5Distance: 1.4 mi
- 8/10Piney Grove Middle SchoolGrades: 6-8Distance: 1.3 mi
- 9/10Denmark High SchoolGrades: 9-12Distance: 2.5 mi
Schools provided by the listing agent
- Elementary: Shiloh Point
- Middle: Piney Grove
- High: Denmark
Source: GAMLS. This data may not be complete. We recommend contacting the local school district to confirm school assignments for this home.
Get a cash offer in 3 minutes
Find out how much your home could sell for in as little as 3 minutes with a no-obligation cash offer.
Estimated market value$1,600,000
Get a cash offer in 3 minutes
Find out how much your home could sell for in as little as 3 minutes with a no-obligation cash offer.
Estimated market value
$1,600,000

