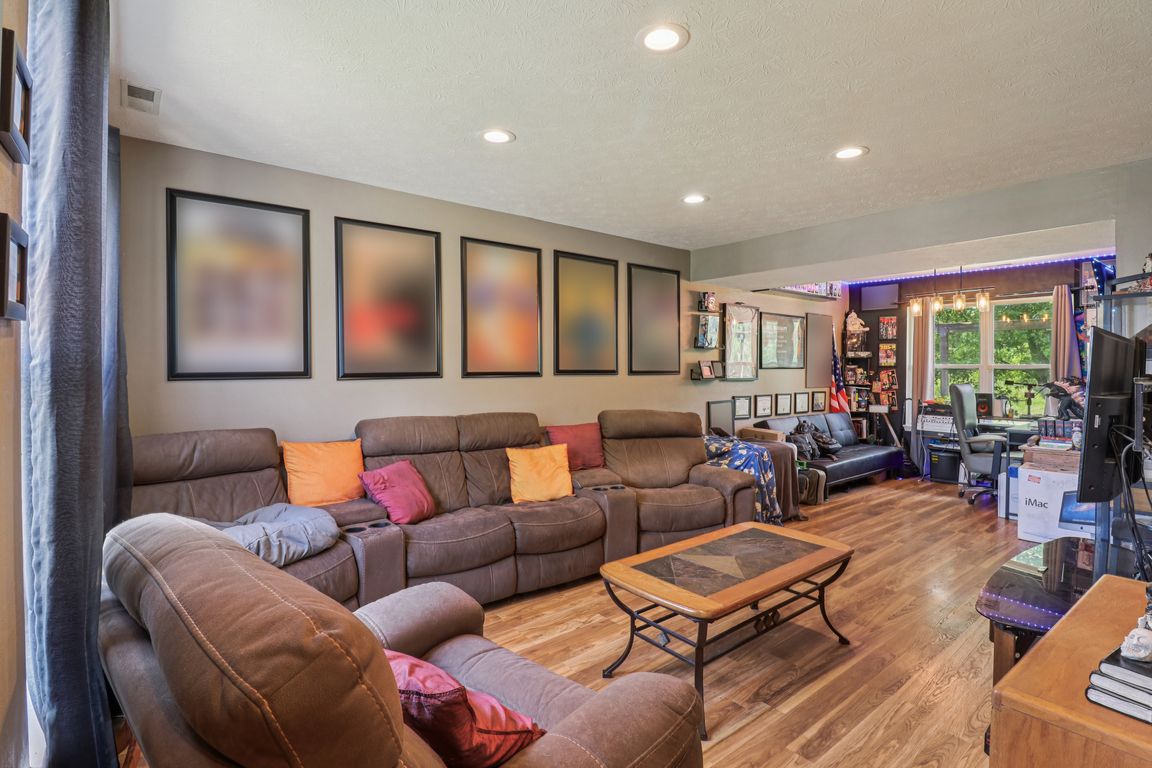
ActivePrice cut: $5K (8/5)
$265,000
3beds
1,676sqft
2426 Borgman Ct, Indianapolis, IN 46229
3beds
1,676sqft
Residential, single family residence
Built in 1997
10,454 sqft
2 Attached garage spaces
$158 price/sqft
$220 annually HOA fee
What's special
Room for entertainmentLarge deckModern electric fireplacePrivacy and peaceGreat primary bedroomDouble vanityFamily friendly cul-de-sac
Welcome to 2426 Borgman Ct. You'll find this lovely home tucked in a family friendly cul-de-sac in Valley Creek. Inside, you'll find plenty of space for your family. On the main floor, laminate flooring runs throughout TWO living spaces and the kitchen with STAINLESS STEEL APPLIANCES and BACKSPLASH. The main living ...
- 31 days
- on Zillow |
- 966 |
- 59 |
Likely to sell faster than
Source: MIBOR as distributed by MLS GRID,MLS#: 22049456
Travel times
Living Room
Kitchen
Primary Bedroom
Zillow last checked: 7 hours ago
Listing updated: August 08, 2025 at 05:21am
Listing Provided by:
Ali Rahimi 317-370-4968,
Trueblood Real Estate
Source: MIBOR as distributed by MLS GRID,MLS#: 22049456
Facts & features
Interior
Bedrooms & bathrooms
- Bedrooms: 3
- Bathrooms: 3
- Full bathrooms: 2
- 1/2 bathrooms: 1
- Main level bathrooms: 1
Primary bedroom
- Level: Upper
- Area: 204 Square Feet
- Dimensions: 17x12
Bedroom 2
- Level: Upper
- Area: 117 Square Feet
- Dimensions: 13x9
Bedroom 3
- Level: Upper
- Area: 117 Square Feet
- Dimensions: 13x9
Dining room
- Level: Main
- Area: 100 Square Feet
- Dimensions: 10x10
Family room
- Level: Main
- Area: 180 Square Feet
- Dimensions: 15x12
Kitchen
- Level: Main
- Area: 150 Square Feet
- Dimensions: 15x10
Living room
- Level: Main
- Area: 234 Square Feet
- Dimensions: 18x13
Heating
- Forced Air, Natural Gas
Cooling
- Central Air
Appliances
- Included: Dishwasher, Disposal, Microwave, Electric Oven, Refrigerator
Features
- Hardwood Floors
- Flooring: Hardwood
- Has basement: No
- Number of fireplaces: 1
- Fireplace features: Electric, Living Room
Interior area
- Total structure area: 1,676
- Total interior livable area: 1,676 sqft
Property
Parking
- Total spaces: 2
- Parking features: Attached
- Attached garage spaces: 2
Features
- Levels: Two
- Stories: 2
- Patio & porch: Covered, Deck
Lot
- Size: 10,454.4 Square Feet
- Features: Cul-De-Sac
Details
- Parcel number: 490827112014000700
- Special conditions: As Is
- Horse amenities: None
Construction
Type & style
- Home type: SingleFamily
- Architectural style: Traditional
- Property subtype: Residential, Single Family Residence
Materials
- Vinyl Siding
- Foundation: Slab
Condition
- New construction: No
- Year built: 1997
Utilities & green energy
- Water: Public
Community & HOA
Community
- Subdivision: Valley Creek
HOA
- Has HOA: Yes
- HOA fee: $220 annually
Location
- Region: Indianapolis
Financial & listing details
- Price per square foot: $158/sqft
- Tax assessed value: $243,100
- Annual tax amount: $2,796
- Date on market: 7/10/2025