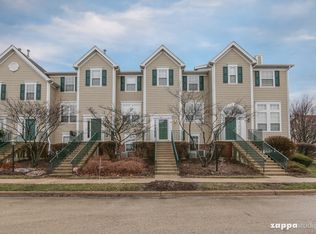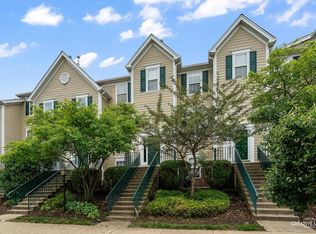Closed
$255,000
2426 Courtyard Cir UNIT 4, Aurora, IL 60506
3beds
1,305sqft
Townhouse, Single Family Residence
Built in 1997
-- sqft lot
$262,800 Zestimate®
$195/sqft
$2,408 Estimated rent
Home value
$262,800
$250,000 - $276,000
$2,408/mo
Zestimate® history
Loading...
Owner options
Explore your selling options
What's special
Charming 3-Bedroom Townhome in the Courtyards of Orchard Valley. Prepared to be impressed! This beautifully maintained 3-bedroom, 2.5-bath townhome offers tasteful decor and stylish upgrades throughout. The main level boasts gleaming hardwood floors in the living room, dining room, and powder room, creating an inviting atmosphere. The galley-style kitchen features tall cabinets, granite countertops, a breakfast bar, and all stainless steel appliances included, including a stainless steel refrigerator that's less than two years old! Upstairs, you'll find two spacious bedrooms and two updated bathrooms. The primary suite is a true retreat, complete with a ceiling fan, walk-in closet, and private full bath. The lower level offers a versatile third bedroom, ideal for a home office, guest room, or personal getaway. Plus, enjoy the convenience of an **attached 2-car garage! Located just minutes from I-88, shopping, dining, and Orchard Valley Golf Club, this home is perfectly situated for both relaxation and convenience. Don't miss this fantastic opportunity-schedule your showing today!
Zillow last checked: 8 hours ago
Listing updated: July 11, 2025 at 09:10am
Listing courtesy of:
Edward Hall, CRB,CRS 630-205-4700,
Baird & Warner
Bought with:
Dipali Patel
HomeSmart Realty Group
Source: MRED as distributed by MLS GRID,MLS#: 12316065
Facts & features
Interior
Bedrooms & bathrooms
- Bedrooms: 3
- Bathrooms: 3
- Full bathrooms: 2
- 1/2 bathrooms: 1
Primary bedroom
- Features: Flooring (Carpet), Window Treatments (All), Bathroom (Full, Shower Only)
- Level: Second
- Area: 144 Square Feet
- Dimensions: 12X12
Bedroom 2
- Features: Flooring (Carpet), Window Treatments (All)
- Level: Second
- Area: 110 Square Feet
- Dimensions: 11X10
Bedroom 3
- Features: Flooring (Carpet), Window Treatments (All)
- Level: Lower
- Area: 100 Square Feet
- Dimensions: 10X10
Dining room
- Features: Flooring (Hardwood), Window Treatments (All)
- Level: Main
- Area: 117 Square Feet
- Dimensions: 13X09
Kitchen
- Features: Kitchen (Eating Area-Breakfast Bar, Pantry-Closet), Flooring (Ceramic Tile), Window Treatments (All)
- Level: Main
- Area: 108 Square Feet
- Dimensions: 12X9
Laundry
- Features: Flooring (Vinyl)
- Level: Second
- Area: 30 Square Feet
- Dimensions: 6X5
Living room
- Features: Flooring (Hardwood)
- Level: Main
- Area: 187 Square Feet
- Dimensions: 17X11
Heating
- Natural Gas
Cooling
- Central Air
Appliances
- Included: Microwave, Dishwasher, Refrigerator, Washer, Dryer
- Laundry: Upper Level, Washer Hookup, Gas Dryer Hookup, In Unit, Laundry Closet
Features
- Walk-In Closet(s), Open Floorplan
- Flooring: Hardwood
- Basement: None
Interior area
- Total structure area: 0
- Total interior livable area: 1,305 sqft
Property
Parking
- Total spaces: 2
- Parking features: Asphalt, Garage Door Opener, On Site, Garage Owned, Attached, Garage
- Attached garage spaces: 2
- Has uncovered spaces: Yes
Accessibility
- Accessibility features: No Disability Access
Features
- Patio & porch: Deck
Lot
- Features: Common Grounds
Details
- Parcel number: 1413233042
- Special conditions: None
Construction
Type & style
- Home type: Townhouse
- Property subtype: Townhouse, Single Family Residence
Materials
- Vinyl Siding
- Foundation: Concrete Perimeter
- Roof: Asphalt
Condition
- New construction: No
- Year built: 1997
- Major remodel year: 2016
Details
- Builder model: AUGUSTA
Utilities & green energy
- Electric: Circuit Breakers, 100 Amp Service
- Sewer: Public Sewer
- Water: Public
Community & neighborhood
Security
- Security features: Carbon Monoxide Detector(s)
Location
- Region: Aurora
- Subdivision: Courtyards Of Orchard Valley
HOA & financial
HOA
- Has HOA: Yes
- HOA fee: $285 monthly
- Services included: Insurance, Exterior Maintenance, Lawn Care, Snow Removal
Other
Other facts
- Listing terms: Conventional
- Ownership: Condo
Price history
| Date | Event | Price |
|---|---|---|
| 7/9/2025 | Sold | $255,000-4.1%$195/sqft |
Source: | ||
| 5/3/2025 | Contingent | $265,900$204/sqft |
Source: | ||
| 4/21/2025 | Price change | $265,900-1.5%$204/sqft |
Source: | ||
| 4/7/2025 | Price change | $269,900-2.2%$207/sqft |
Source: | ||
| 3/27/2025 | Listed for sale | $275,900+64.2%$211/sqft |
Source: | ||
Public tax history
| Year | Property taxes | Tax assessment |
|---|---|---|
| 2024 | $5,486 +2.5% | $69,290 +10.9% |
| 2023 | $5,353 +4.9% | $62,491 +8.3% |
| 2022 | $5,105 +2% | $57,691 +5.1% |
Find assessor info on the county website
Neighborhood: 60506
Nearby schools
GreatSchools rating
- 2/10Hall Elementary SchoolGrades: PK-5Distance: 0.8 mi
- 7/10Herget Middle SchoolGrades: 6-8Distance: 0.8 mi
- 4/10West Aurora High SchoolGrades: 9-12Distance: 1.9 mi
Schools provided by the listing agent
- District: 129
Source: MRED as distributed by MLS GRID. This data may not be complete. We recommend contacting the local school district to confirm school assignments for this home.

Get pre-qualified for a loan
At Zillow Home Loans, we can pre-qualify you in as little as 5 minutes with no impact to your credit score.An equal housing lender. NMLS #10287.
Sell for more on Zillow
Get a free Zillow Showcase℠ listing and you could sell for .
$262,800
2% more+ $5,256
With Zillow Showcase(estimated)
$268,056
