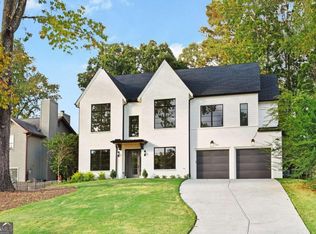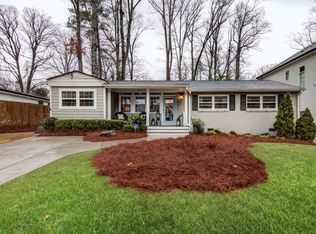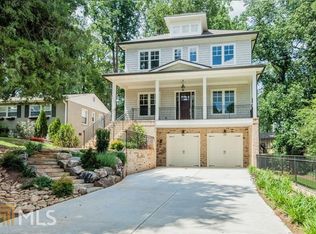Sold for $1,550,000
$1,550,000
2426 Drew Valley Rd, Atlanta, GA 30319
3beds
1,275sqft
SingleFamily
Built in 1953
8,712 Square Feet Lot
$1,559,900 Zestimate®
$1,216/sqft
$3,166 Estimated rent
Home value
$1,559,900
$1.45M - $1.67M
$3,166/mo
Zestimate® history
Loading...
Owner options
Explore your selling options
What's special
OPEN HOUSE SUNDAY 1/28 1-4pm!!
Beautifully updated Brookhaven ranch in Drew Valley! This 3 bed, 3 bath home features hardwoods throughout, upgraded granite countertops, and a fantastic flat backyard great for entertaining. Master suite offers walk-in closet w/ shelving system, bath w/ double vanity, tile floor, and oversized shower. Secondary bath w/ tile floor, granite vanity, and bath/shower combo. An addition provides the perfect space for an office or third bdrm w/ ensuite bath. Features include: new HVAC, 3-zone irrigation system, 2 sheds w/ electricity, and a whole-home surge protector.
Facts & features
Interior
Bedrooms & bathrooms
- Bedrooms: 3
- Bathrooms: 3
- Full bathrooms: 3
Heating
- Forced air, Gas
Cooling
- Central
Appliances
- Included: Dishwasher, Range / Oven
Features
- Flooring: Hardwood
- Basement: None
- Has fireplace: Yes
Interior area
- Total interior livable area: 1,275 sqft
Property
Parking
- Total spaces: 1
- Parking features: Off-street
Features
- Exterior features: Wood
Lot
- Size: 8,712 sqft
Details
- Parcel number: 1823714009
Construction
Type & style
- Home type: SingleFamily
Materials
- Frame
- Roof: Composition
Condition
- Year built: 1953
Utilities & green energy
- Water: Public Water
Community & neighborhood
Location
- Region: Atlanta
Other
Other facts
- Age Desc: Resale
- Appliance Desc: Gas Ovn/Rng/Ctop
- Bedroom Desc: Bdrm On Main Lev, Mstr On Main
- Exterior: Fenced Yard, Out-Buildings
- Basement Desc: Slab/None
- Home Warranty: Negotiable
- Kitchen Features: Cabinets White, Breakfast Area, Counter Top - Stone
- Lot Desc: Level, Level Driveway, Private Backyard, Wooded
- Parking Desc: Kitchen Level, Driveway
- Rooms Desc: Separate Lvng Rm
- Master Bath Features: Double Vanity, Shower Only
- Neighborhood Amenities: Street Lights
- Property Category: Residential Detached
- Road Type: Paved, Public Maintain
- Setting: Other
- Construction Desc: Frame
- Water Source: Public Water
- Stories: 1 Story
- Style: Ranch
- Laundry Features/Location: Main Level
- Middle School: Chamblee
- Elementary School: Ashford Park
- Owner Financing?: 0
- High School: Chamblee Charter
- Tax Year: 2016
- Tennis on Property?: 0
- Taxes: 4456
- Sewer Desc: Public Sewer
- Association Fee Frequency: Annually
- Master Association Fee Frequency: Annually
- Acreage Source: Public Records
- Tax ID: 18-237-14-009
Price history
| Date | Event | Price |
|---|---|---|
| 12/4/2023 | Sold | $1,550,000+174.3%$1,216/sqft |
Source: Public Record Report a problem | ||
| 5/25/2022 | Sold | $565,000+33.7%$443/sqft |
Source: Public Record Report a problem | ||
| 3/7/2018 | Sold | $422,500-8.1%$331/sqft |
Source: | ||
| 1/23/2018 | Price change | $459,900-1.5%$361/sqft |
Source: GEORGIA ASSOCIATED REALTY LLC #5947549 Report a problem | ||
| 1/10/2018 | Price change | $467,000-2.5%$366/sqft |
Source: GEORGIA ASSOCIATED REALTY LLC #5947549 Report a problem | ||
Public tax history
| Year | Property taxes | Tax assessment |
|---|---|---|
| 2025 | $18,431 +3.8% | $642,520 +7% |
| 2024 | $17,752 +400.4% | $600,640 +650.8% |
| 2023 | $3,548 -39% | $80,000 -59.9% |
Find assessor info on the county website
Neighborhood: Drew Valley
Nearby schools
GreatSchools rating
- 8/10Ashford Park Elementary SchoolGrades: PK-5Distance: 1.3 mi
- 8/10Chamblee Middle SchoolGrades: 6-8Distance: 3 mi
- 8/10Chamblee Charter High SchoolGrades: 9-12Distance: 3.1 mi
Schools provided by the listing agent
- Elementary: Ashford Park
- Middle: Chamblee
- High: Chamblee Charter
Source: The MLS. This data may not be complete. We recommend contacting the local school district to confirm school assignments for this home.
Get a cash offer in 3 minutes
Find out how much your home could sell for in as little as 3 minutes with a no-obligation cash offer.
Estimated market value$1,559,900
Get a cash offer in 3 minutes
Find out how much your home could sell for in as little as 3 minutes with a no-obligation cash offer.
Estimated market value
$1,559,900


