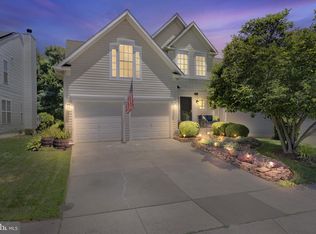Sold for $730,000 on 09/27/24
$730,000
2426 Hightee Ct, Crofton, MD 21114
4beds
3,304sqft
Single Family Residence
Built in 1999
4,050 Square Feet Lot
$752,700 Zestimate®
$221/sqft
$3,877 Estimated rent
Home value
$752,700
$700,000 - $813,000
$3,877/mo
Zestimate® history
Loading...
Owner options
Explore your selling options
What's special
Welcome to 2426 Hightee Ct., a stunning gem in the sought-after community of Walden. This beautiful 4-bedroom, 3.5-bathroom home offers everything you need for both relaxation and entertainment. Step inside and be greeted by an open floor plan that’s perfect for hosting formal gatherings or casual get-togethers with friends. The hardwood floors on the main level add a touch of elegance to the spacious living areas. Imagine whipping up culinary delights in the expansive kitchen, featuring a large island, granite countertops, and stainless steel appliances. Bright mornings and cozy evenings can be enjoyed by the double-sided gas fireplace in the family room, a true centerpiece of the home. Retreat to the freshly painted primary bedroom and newly renovated bathroom for some “me time,” featuring modern amenities for your ultimate comfort. The upstairs laundry room adds convenience to your daily routine, making chores a breeze. The huge finished basement, complete with a full bath, offers endless possibilities for fun. You could set up a home theater, gym, or even a game room—the choice is yours! Because outdoor living is just as important, you can unwind in your backyard with captivating golf course views, perfect for morning coffee or sunset relaxation. Beyond your home, the Walden community offers fantastic amenities. Take a dip in the pool, sharpen your game at the Walden Country Club's golf course, or burn some calories at the fitness center. There are also sports courts and walking trails, so you can enjoy some friendly competition or take a peaceful stroll. Convenience is key, and this home ticks all the boxes. Close to dining, entertainment, and shopping, it’s also just a short drive to major commuter routes for Baltimore, D.C., and Annapolis. In addition, it's zoned for the new Crofton High School. Come experience the best of modern living at 2426 Hightee Ct. Welcome home!
Zillow last checked: 8 hours ago
Listing updated: September 27, 2024 at 02:34pm
Listed by:
Jen Schaub 720-244-5945,
Long & Foster Real Estate, Inc.
Bought with:
Patrick McCarthy, 601587
RE/MAX Leading Edge
Source: Bright MLS,MLS#: MDAA2090280
Facts & features
Interior
Bedrooms & bathrooms
- Bedrooms: 4
- Bathrooms: 4
- Full bathrooms: 3
- 1/2 bathrooms: 1
- Main level bathrooms: 1
Basement
- Area: 1202
Heating
- Forced Air, Natural Gas
Cooling
- Central Air, Electric
Appliances
- Included: Dishwasher, Disposal, Dryer, Exhaust Fan, Oven/Range - Gas, Oven, Range Hood, Refrigerator, Washer, Cooktop, Gas Water Heater
- Laundry: Laundry Room
Features
- Breakfast Area, Family Room Off Kitchen, Kitchen Island, Dining Area, Built-in Features, Primary Bath(s), Open Floorplan, Cathedral Ceiling(s), Tray Ceiling(s), 9'+ Ceilings, 2 Story Ceilings, Vaulted Ceiling(s)
- Flooring: Wood
- Doors: Atrium, Six Panel, Sliding Glass, Storm Door(s)
- Windows: Atrium, Bay/Bow, Double Pane Windows, Screens, Skylight(s), Window Treatments
- Basement: Partially Finished
- Has fireplace: No
Interior area
- Total structure area: 3,806
- Total interior livable area: 3,304 sqft
- Finished area above ground: 2,604
- Finished area below ground: 700
Property
Parking
- Total spaces: 2
- Parking features: Garage Door Opener, Off Street, Attached
- Attached garage spaces: 2
Accessibility
- Accessibility features: None
Features
- Levels: Three
- Stories: 3
- Patio & porch: Deck, Porch
- Pool features: Community
- Has view: Yes
- View description: Golf Course
Lot
- Size: 4,050 sqft
- Features: Landscaped, Premium, Wooded
Details
- Additional structures: Above Grade, Below Grade
- Parcel number: 020290390080838
- Zoning: R2
- Special conditions: Standard
Construction
Type & style
- Home type: SingleFamily
- Architectural style: Colonial
- Property subtype: Single Family Residence
Materials
- Vinyl Siding, Wood Siding
- Foundation: Other
Condition
- New construction: No
- Year built: 1999
Details
- Builder model: THE LANDAN
- Builder name: WASHINGTON HOMES
Utilities & green energy
- Sewer: Public Sewer
- Water: Public
Community & neighborhood
Location
- Region: Crofton
- Subdivision: Walden
HOA & financial
HOA
- Has HOA: Yes
- HOA fee: $47 monthly
Other
Other facts
- Listing agreement: Exclusive Right To Sell
- Ownership: Fee Simple
Price history
| Date | Event | Price |
|---|---|---|
| 9/27/2024 | Sold | $730,000+0.7%$221/sqft |
Source: | ||
| 8/21/2024 | Contingent | $725,000$219/sqft |
Source: | ||
| 8/8/2024 | Price change | $725,000-2%$219/sqft |
Source: | ||
| 8/2/2024 | Listed for sale | $740,000$224/sqft |
Source: | ||
| 7/29/2024 | Contingent | $740,000$224/sqft |
Source: | ||
Public tax history
| Year | Property taxes | Tax assessment |
|---|---|---|
| 2025 | -- | $594,767 +4.5% |
| 2024 | $6,232 +5% | $569,133 +4.7% |
| 2023 | $5,935 +6.9% | $543,500 +2.3% |
Find assessor info on the county website
Neighborhood: 21114
Nearby schools
GreatSchools rating
- 8/10Crofton Meadows Elementary SchoolGrades: PK-5Distance: 0.3 mi
- 9/10Crofton Middle SchoolGrades: 6-8Distance: 1.6 mi
- 8/10South River High SchoolGrades: 9-12Distance: 8.8 mi
Schools provided by the listing agent
- District: Anne Arundel County Public Schools
Source: Bright MLS. This data may not be complete. We recommend contacting the local school district to confirm school assignments for this home.

Get pre-qualified for a loan
At Zillow Home Loans, we can pre-qualify you in as little as 5 minutes with no impact to your credit score.An equal housing lender. NMLS #10287.
Sell for more on Zillow
Get a free Zillow Showcase℠ listing and you could sell for .
$752,700
2% more+ $15,054
With Zillow Showcase(estimated)
$767,754