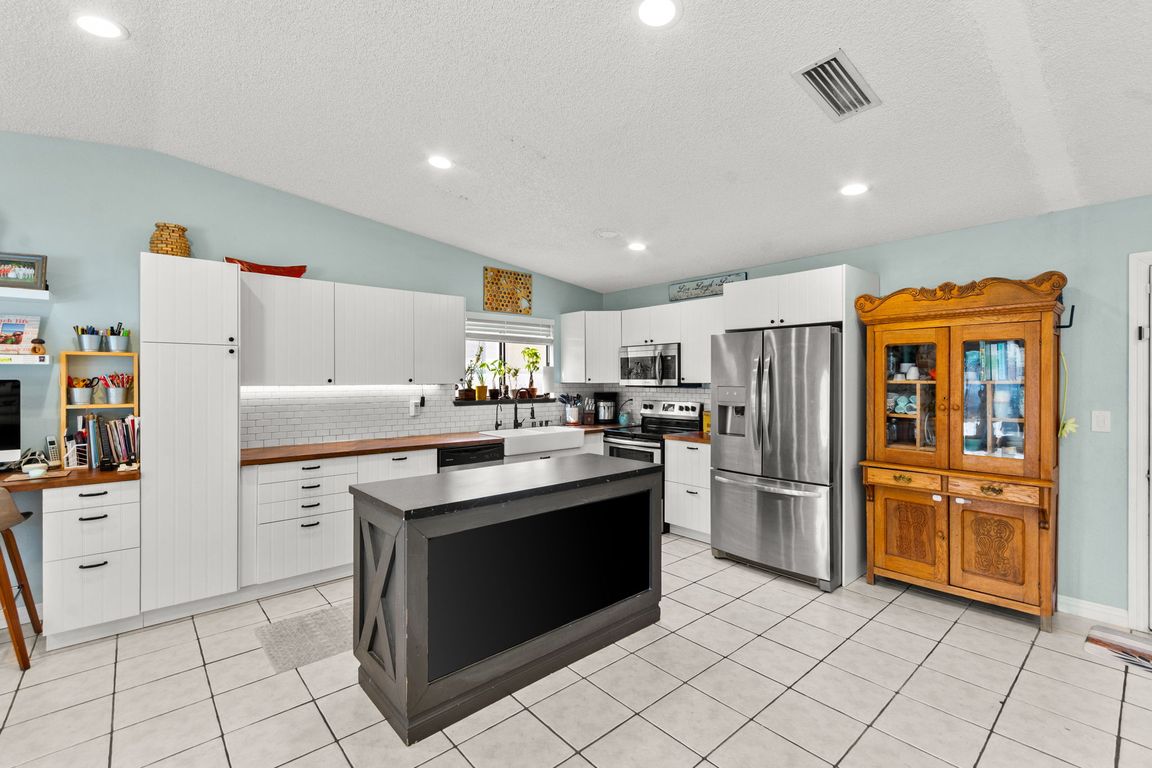
ActivePrice cut: $15K (8/11)
$450,000
3beds
1,662sqft
2426 La Pluma St, Henderson, NV 89014
3beds
1,662sqft
Single family residence
Built in 1979
7,405 sqft
2 Attached garage spaces
$271 price/sqft
What's special
Sparkling poolWater softenerBrand new pool deckFarm-style sinkSpacious closetsStainless steel appliancesIncredible curb appeal
This one has it all: Single story, desirable location, incredible curb appeal, sparkling pool w/ a brand new pool deck, massive lot, full privacy and no HOA. The front yard greets you with two massive palm trees, natural grass and a welcoming front patio. An open floor plan and renovated kitchen ...
- 42 days
- on Zillow |
- 4,783 |
- 248 |
Likely to sell faster than
Source: LVR,MLS#: 2694330 Originating MLS: Greater Las Vegas Association of Realtors Inc
Originating MLS: Greater Las Vegas Association of Realtors Inc
Travel times
Kitchen
Living Room
Primary Bedroom
Zillow last checked: 7 hours ago
Listing updated: 7 hours ago
Listed by:
Craig Tann B.0143698 (702)514-6634,
Huntington & Ellis, A Real Est
Source: LVR,MLS#: 2694330 Originating MLS: Greater Las Vegas Association of Realtors Inc
Originating MLS: Greater Las Vegas Association of Realtors Inc
Facts & features
Interior
Bedrooms & bathrooms
- Bedrooms: 3
- Bathrooms: 2
- Full bathrooms: 2
Primary bedroom
- Description: Ceiling Fan,Walk-In Closet(s)
- Dimensions: 15x13
Bedroom 2
- Description: Ceiling Fan,Closet
- Dimensions: 14x12
Bedroom 3
- Description: Closet
- Dimensions: 11x11
Primary bathroom
- Description: Double Sink,Shower Only
Dining room
- Description: Dining Area,Kitchen/Dining Room Combo,Living Room/Dining Combo
- Dimensions: 14x13
Kitchen
- Description: Granite Countertops,Island,Lighting Recessed,Pantry,Tile Flooring
Living room
- Description: Rear
- Dimensions: 12x28
Heating
- Central, Electric
Cooling
- Central Air, Electric
Appliances
- Included: Electric Range, Disposal
- Laundry: Electric Dryer Hookup, Laundry Room
Features
- Bedroom on Main Level, Ceiling Fan(s), Primary Downstairs
- Flooring: Carpet, Tile
- Number of fireplaces: 1
- Fireplace features: Great Room, Wood Burning
Interior area
- Total structure area: 1,662
- Total interior livable area: 1,662 sqft
Video & virtual tour
Property
Parking
- Total spaces: 2
- Parking features: Attached, Garage, Private, RV Potential, RV Access/Parking
- Attached garage spaces: 2
Features
- Stories: 1
- Patio & porch: Patio
- Exterior features: Patio
- Has private pool: Yes
- Pool features: In Ground, Private
- Fencing: Block,Back Yard
Lot
- Size: 7,405.2 Square Feet
- Features: Desert Landscaping, Landscaped, Rocks, < 1/4 Acre
Details
- Parcel number: 17806611028
- Zoning description: Single Family
- Horse amenities: None
Construction
Type & style
- Home type: SingleFamily
- Architectural style: One Story
- Property subtype: Single Family Residence
Materials
- Roof: Tile
Condition
- Resale
- Year built: 1979
Utilities & green energy
- Electric: Photovoltaics Third-Party Owned
- Sewer: Public Sewer
- Water: Public
- Utilities for property: Electricity Available
Community & HOA
Community
- Subdivision: Vista North Green Valley
HOA
- Has HOA: No
Location
- Region: Henderson
Financial & listing details
- Price per square foot: $271/sqft
- Tax assessed value: $223,480
- Annual tax amount: $1,603
- Date on market: 6/30/2025
- Listing agreement: Exclusive Right To Sell
- Listing terms: Cash,Conventional,FHA,VA Loan
- Electric utility on property: Yes