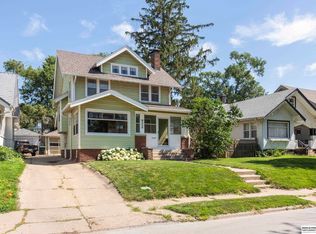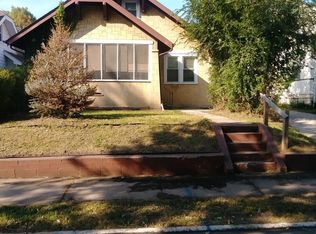Sold for $109,900 on 01/03/24
$109,900
2426 Newport Ave, Omaha, NE 68112
2beds
1,090sqft
Single Family Residence
Built in 1919
5,227.2 Square Feet Lot
$146,200 Zestimate®
$101/sqft
$1,444 Estimated rent
Maximize your home sale
Get more eyes on your listing so you can sell faster and for more.
Home value
$146,200
$133,000 - $159,000
$1,444/mo
Zestimate® history
Loading...
Owner options
Explore your selling options
What's special
Charming 1.5 Story in Minne Lusa. DAVINCI ROOF & gutters with transferrable guarantee. Beautiful natural woodwork throughout--wood floors, doors, crown molding, ceiling beams, built-in bookcases & built-in buffet in DR. Completely updated full bathroom. 2 BDRMS w/walk-in closets. The unfinished attic is a perfect area to add you personal touch to create additional living space. Large enclosed front porch. Separate entrance to the basement. Newer exterior paint. Detached 1 car garage. Fenced in back & side yard.
Zillow last checked: 8 hours ago
Listing updated: April 13, 2024 at 09:11am
Listed by:
Mike & Jody Briley 402-690-3106,
BHHS Ambassador Real Estate,
Jody & Mike Briley 402-739-1137,
BHHS Ambassador Real Estate
Bought with:
Nick Benner, 20180361
Better Homes and Gardens R.E.
Source: GPRMLS,MLS#: 22327974
Facts & features
Interior
Bedrooms & bathrooms
- Bedrooms: 2
- Bathrooms: 1
- Full bathrooms: 1
- Main level bathrooms: 1
Primary bedroom
- Features: Wood Floor, Window Covering, 9'+ Ceiling, Walk-In Closet(s)
- Level: Main
- Area: 149.48
- Dimensions: 14.8 x 10.1
Bedroom 2
- Features: Wood Floor, Window Covering, 9'+ Ceiling, Walk-In Closet(s)
- Level: Main
- Area: 112.11
- Dimensions: 11.1 x 10.1
Dining room
- Features: Wood Floor, Window Covering, 9'+ Ceiling
- Level: Main
- Area: 161.24
- Dimensions: 13.9 x 11.6
Kitchen
- Features: 9'+ Ceiling
- Level: Main
- Area: 117.5
- Dimensions: 12.5 x 9.4
Living room
- Features: Wood Floor, Window Covering, 9'+ Ceiling
- Level: Main
- Area: 213.44
- Dimensions: 18.4 x 11.6
Basement
- Area: 1090
Heating
- Natural Gas, Forced Air
Cooling
- Central Air
Appliances
- Included: Refrigerator
Features
- High Ceilings, Formal Dining Room
- Flooring: Wood, Other
- Windows: Window Coverings
- Basement: Walk-Up Access,Unfinished
- Has fireplace: No
Interior area
- Total structure area: 1,090
- Total interior livable area: 1,090 sqft
- Finished area above ground: 1,090
- Finished area below ground: 0
Property
Parking
- Total spaces: 1
- Parking features: Detached
- Garage spaces: 1
Features
- Levels: One and One Half
- Patio & porch: Enclosed Porch
- Fencing: Chain Link,Wood,Full
Lot
- Size: 5,227 sqft
- Dimensions: 120 x 44
- Features: Up to 1/4 Acre., City Lot, Subdivided, Public Sidewalk, Level, Paved
Details
- Parcel number: 1749350000
Construction
Type & style
- Home type: SingleFamily
- Property subtype: Single Family Residence
Materials
- Wood Siding, Stucco
- Foundation: Block
- Roof: Other
Condition
- Not New and NOT a Model
- New construction: No
- Year built: 1919
Utilities & green energy
- Sewer: Public Sewer
- Water: Public
- Utilities for property: Electricity Available, Natural Gas Available, Water Available, Sewer Available, Phone Available, Cable Available
Community & neighborhood
Location
- Region: Omaha
- Subdivision: Minne Lusa
Other
Other facts
- Listing terms: VA Loan,FHA,Conventional,Cash
- Ownership: Fee Simple
- Road surface type: Paved
Price history
| Date | Event | Price |
|---|---|---|
| 1/3/2024 | Sold | $109,900$101/sqft |
Source: | ||
| 12/7/2023 | Pending sale | $109,900$101/sqft |
Source: | ||
| 11/30/2023 | Price change | $109,900-8%$101/sqft |
Source: | ||
| 11/16/2023 | Price change | $119,500-7.4%$110/sqft |
Source: | ||
| 10/31/2023 | Price change | $129,000-7.9%$118/sqft |
Source: | ||
Public tax history
| Year | Property taxes | Tax assessment |
|---|---|---|
| 2024 | $1,502 -23.4% | $92,900 |
| 2023 | $1,960 +6.3% | $92,900 +7.5% |
| 2022 | $1,844 +25.9% | $86,400 +24.9% |
Find assessor info on the county website
Neighborhood: Miller Park-Minne Lusa
Nearby schools
GreatSchools rating
- 5/10Minne Lusa Elementary SchoolGrades: PK-5Distance: 0.3 mi
- 3/10Mc Millan Magnet Middle SchoolGrades: 6-8Distance: 1.2 mi
- 1/10Omaha North Magnet High SchoolGrades: 9-12Distance: 1.8 mi
Schools provided by the listing agent
- Elementary: Minne Lusa
- Middle: McMillan
- High: North
- District: Omaha
Source: GPRMLS. This data may not be complete. We recommend contacting the local school district to confirm school assignments for this home.

Get pre-qualified for a loan
At Zillow Home Loans, we can pre-qualify you in as little as 5 minutes with no impact to your credit score.An equal housing lender. NMLS #10287.
Sell for more on Zillow
Get a free Zillow Showcase℠ listing and you could sell for .
$146,200
2% more+ $2,924
With Zillow Showcase(estimated)
$149,124
