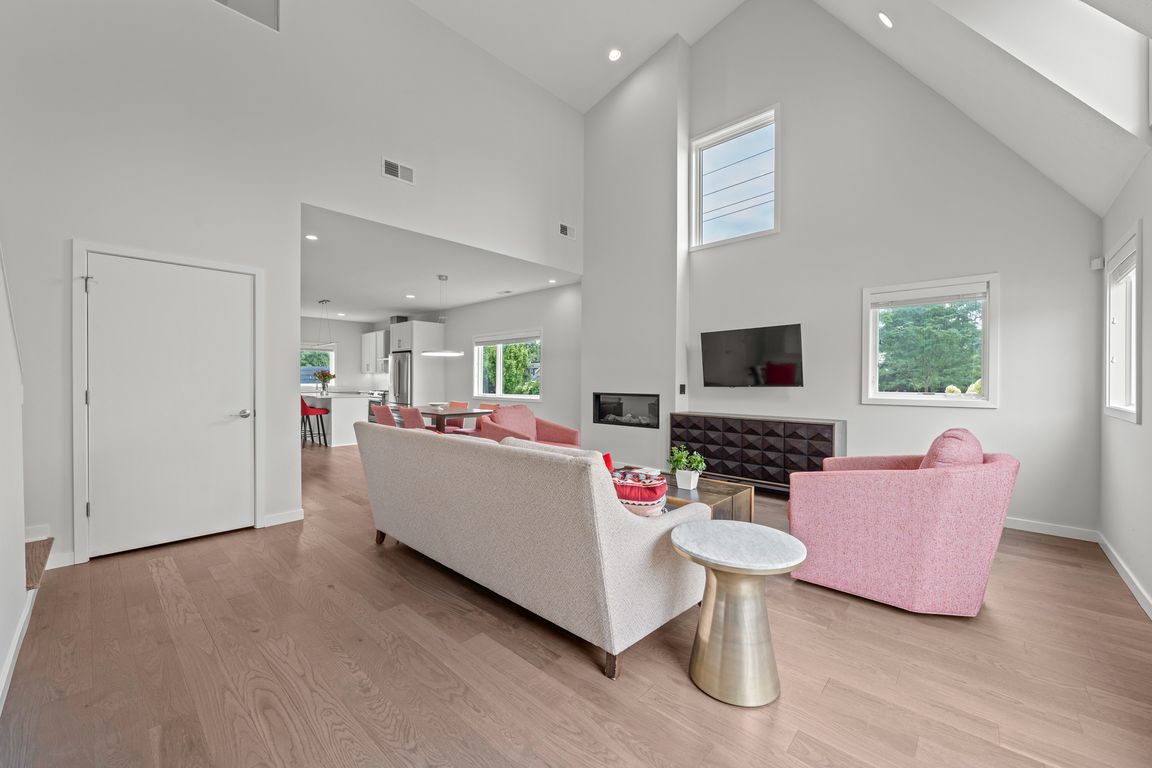
For sale
$630,000
3beds
2,483sqft
2426 Richmond Rd, Beachwood, OH 44122
3beds
2,483sqft
Townhouse, single family residence
Built in 2018
9,304 sqft
2 Attached garage spaces
$254 price/sqft
$250 monthly HOA fee
What's special
Spacious bedroomsHeated floorsSoft close drawersLarge picture windowsReverse osmosis systemSubway tile backsplashSoaring ceilings
Fabulous contemporary, better-than-new townhome in the heart of Beachwood. As you enter the airy and bright foyer you are welcomed into the great room featuring soaring ceilings, large picture windows, rich hardwood flooring and a cozy electric fireplace. Adjacent is the sunny dining room and the chef's kitchen highlighted with a ...
- 4 days
- on Zillow |
- 729 |
- 24 |
Source: MLS Now,MLS#: 5147395Originating MLS: Akron Cleveland Association of REALTORS
Travel times
Living Room
Kitchen
Primary Bedroom
Zillow last checked: 7 hours ago
Listing updated: August 25, 2025 at 09:18am
Listed by:
Susan W Smith 216-548-1072 susansmith@howardhanna.com,
Howard Hanna,
Nicole T Garofoli 216-570-3199,
Howard Hanna
Source: MLS Now,MLS#: 5147395Originating MLS: Akron Cleveland Association of REALTORS
Facts & features
Interior
Bedrooms & bathrooms
- Bedrooms: 3
- Bathrooms: 3
- Full bathrooms: 2
- 1/2 bathrooms: 1
- Main level bathrooms: 2
- Main level bedrooms: 1
Primary bedroom
- Description: Flooring: Wood
- Level: First
- Dimensions: 18.00 x 13.00
Bedroom
- Description: Flooring: Wood
- Level: Second
- Dimensions: 15.00 x 13.00
Bedroom
- Description: Flooring: Wood
- Level: Second
- Dimensions: 16.00 x 15.00
Primary bathroom
- Description: Flooring: Ceramic Tile
- Level: First
- Dimensions: 12.00 x 8.00
Dining room
- Description: Flooring: Wood
- Level: First
- Dimensions: 13.00 x 12.00
Entry foyer
- Description: Flooring: Wood
- Level: First
Kitchen
- Description: Flooring: Wood
- Level: First
- Dimensions: 15.00 x 13.00
Laundry
- Level: First
- Dimensions: 8 x 5
Living room
- Description: Flooring: Wood
- Features: Fireplace
- Level: First
- Dimensions: 18.00 x 17.00
Loft
- Description: Flooring: Wood
- Level: Second
- Dimensions: 16.00 x 11.00
Other
- Description: Flooring: Wood
- Level: Second
Heating
- Forced Air, Gas
Cooling
- Central Air
Appliances
- Included: Dryer, Dishwasher, Microwave, Range, Refrigerator, Washer
- Laundry: Main Level
Features
- Basement: None
- Number of fireplaces: 1
- Fireplace features: Electric
Interior area
- Total structure area: 2,483
- Total interior livable area: 2,483 sqft
- Finished area above ground: 2,483
Video & virtual tour
Property
Parking
- Parking features: Attached, Drain, Direct Access, Electricity, Garage Faces Front, Garage, Garage Door Opener, Paved, Water Available
- Attached garage spaces: 2
Features
- Levels: Two
- Stories: 2
- Patio & porch: Covered, Deck, Patio
Lot
- Size: 9,304.42 Square Feet
Details
- Parcel number: 74115108
- Special conditions: Standard
Construction
Type & style
- Home type: Townhouse
- Architectural style: Contemporary
- Property subtype: Townhouse, Single Family Residence
- Attached to another structure: Yes
Materials
- Cedar
- Roof: Metal
Condition
- Year built: 2018
Utilities & green energy
- Sewer: Public Sewer
- Water: Public
Community & HOA
Community
- Features: Public Transportation
- Subdivision: 24 Hundred Twnhms Sub
HOA
- Has HOA: Yes
- Services included: Association Management, Insurance, Maintenance Grounds, Snow Removal, Trash
- HOA fee: $250 monthly
- HOA name: 24 Hundred Twnhms Hoa
Location
- Region: Beachwood
Financial & listing details
- Price per square foot: $254/sqft
- Tax assessed value: $525,000
- Annual tax amount: $9,423
- Date on market: 8/24/2025
- Listing agreement: Exclusive Right To Sell
- Listing terms: Cash,Conventional