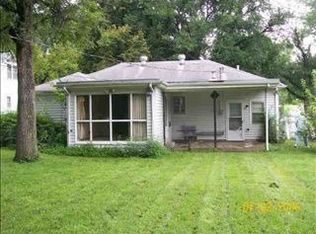Sold on 06/27/25
Price Unknown
2426 SW Beverly Ct, Topeka, KS 66611
2beds
1,456sqft
Single Family Residence, Residential
Built in 1949
0.33 Acres Lot
$159,500 Zestimate®
$--/sqft
$1,695 Estimated rent
Home value
$159,500
$136,000 - $187,000
$1,695/mo
Zestimate® history
Loading...
Owner options
Explore your selling options
What's special
Nice home in popular Country Club Place. Has two primary bedrooms, one on each floor, with separate bathrooms. Large bedrooms with lots of closet space. There's also a 3rd bath in the basement. Range, Refrg, Washer, Dryer and Freezer in basmt stay. Nice hardwood floors. Enclosed porch, deck, large back yard with privacy fence all around and sprinkler system. Small tool shed.
Zillow last checked: 8 hours ago
Listing updated: June 27, 2025 at 09:08am
Listed by:
Greg Armbruster 785-554-3997,
Genesis, LLC, Realtors
Bought with:
Angela Shopper, 00231037
Keller Williams Realty Partner
Source: Sunflower AOR,MLS#: 239134
Facts & features
Interior
Bedrooms & bathrooms
- Bedrooms: 2
- Bathrooms: 3
- Full bathrooms: 3
Primary bedroom
- Level: Main
- Area: 192
- Dimensions: 16x12
Bedroom 2
- Level: Upper
- Area: 221
- Dimensions: 17x13
Dining room
- Level: Main
- Area: 132
- Dimensions: 12x11
Kitchen
- Level: Main
- Area: 144
- Dimensions: 18x8
Laundry
- Level: Basement
Living room
- Level: Main
- Area: 255
- Dimensions: 17x15
Heating
- Natural Gas
Cooling
- Central Air
Appliances
- Included: Electric Range, Dishwasher, Refrigerator, Washer, Dryer
- Laundry: In Basement
Features
- Flooring: Hardwood, Ceramic Tile, Carpet
- Basement: Concrete
- Number of fireplaces: 1
- Fireplace features: One, Wood Burning, Living Room
Interior area
- Total structure area: 1,456
- Total interior livable area: 1,456 sqft
- Finished area above ground: 1,456
- Finished area below ground: 0
Property
Parking
- Total spaces: 1
- Parking features: Attached
- Attached garage spaces: 1
Features
- Patio & porch: Deck, Enclosed
- Fencing: Wood
Lot
- Size: 0.33 Acres
- Dimensions: 80 x 178
Details
- Parcel number: R34244
- Special conditions: Standard,Arm's Length
Construction
Type & style
- Home type: SingleFamily
- Property subtype: Single Family Residence, Residential
Materials
- Vinyl Siding
- Roof: Composition
Condition
- Year built: 1949
Community & neighborhood
Location
- Region: Topeka
- Subdivision: Country Club Place
Price history
| Date | Event | Price |
|---|---|---|
| 6/27/2025 | Sold | -- |
Source: | ||
| 5/1/2025 | Pending sale | $149,500$103/sqft |
Source: | ||
| 4/28/2025 | Listed for sale | $149,500$103/sqft |
Source: | ||
Public tax history
| Year | Property taxes | Tax assessment |
|---|---|---|
| 2025 | -- | $17,051 +4% |
| 2024 | $2,269 +2.3% | $16,395 +6% |
| 2023 | $2,218 +10.6% | $15,467 +14% |
Find assessor info on the county website
Neighborhood: 66611
Nearby schools
GreatSchools rating
- 5/10Highland Park CentralGrades: K-5Distance: 1.3 mi
- 6/10Jardine Middle SchoolGrades: 6-8Distance: 1.8 mi
- 5/10Topeka High SchoolGrades: 9-12Distance: 1.7 mi
Schools provided by the listing agent
- Elementary: Highland Park Central Elementary School/USD 501
- Middle: Jardine Middle School/USD 501
- High: Topeka High School/USD 501
Source: Sunflower AOR. This data may not be complete. We recommend contacting the local school district to confirm school assignments for this home.
