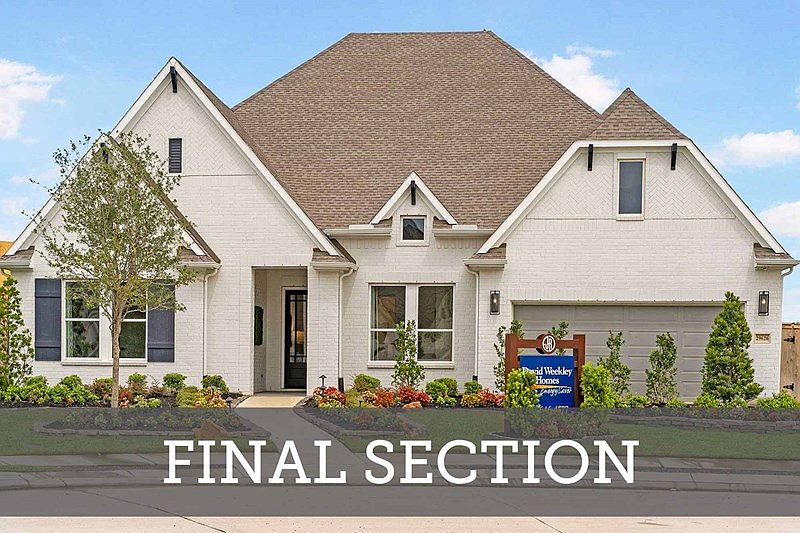**This home is available for self tour from the hours of 7:30 AM to 7:30 PM.** Experience the perfect blend of comfort and elegance in the Glenmeade floor plan by David Weekley Homes. This thoughtfully designed home welcomes you with soaring ceilings, abundant natural light and an open-concept family room that creates a warm and inviting atmosphere. The gourmet kitchen is a chef's dream, featuring a spacious island, generous storage and seamless views of the home's gathering areas. Step outside and to your covered porch, where you can unwind with a morning coffee or enjoy an evening breeze with friends. Your luxurious Owner's Retreat offers a serene escape with a spa-like bathroom and an expansive walk-in closet. The first-floor study and upstairs retreat provide flexible spaces for a home office, media room, or creative studio to suit your lifestyle. With bedrooms on both levels, this home ensures privacy for guests and room for family members.
New construction
Special offer
$700,000
2426 Shooting Star Ln, Fulshear, TX 77423
4beds
3,669sqft
Single Family Residence
Built in 2025
9,450 Square Feet Lot
$687,000 Zestimate®
$191/sqft
$98/mo HOA
What's special
Abundant natural lightFirst-floor studyExpansive walk-in closetSpacious islandSoaring ceilingsGourmet kitchenOpen-concept family room
Call: (936) 463-0426
- 111 days |
- 84 |
- 2 |
Zillow last checked: 7 hours ago
Listing updated: September 29, 2025 at 09:29am
Listed by:
Beverly Bradley TREC #0181890 832-975-8828,
Weekley Properties Beverly Bradley
Source: HAR,MLS#: 41280677
Travel times
Schedule tour
Select your preferred tour type — either in-person or real-time video tour — then discuss available options with the builder representative you're connected with.
Facts & features
Interior
Bedrooms & bathrooms
- Bedrooms: 4
- Bathrooms: 4
- Full bathrooms: 3
- 1/2 bathrooms: 1
Rooms
- Room types: Family Room, Media Room, Utility Room
Primary bathroom
- Features: Half Bath, Primary Bath: Double Sinks, Primary Bath: Separate Shower, Primary Bath: Soaking Tub
Kitchen
- Features: Kitchen Island, Kitchen open to Family Room, Pantry, Pots/Pans Drawers, Walk-in Pantry
Heating
- Natural Gas, Zoned
Cooling
- Ceiling Fan(s), Electric, Zoned
Appliances
- Included: ENERGY STAR Qualified Appliances, Disposal, Double Oven, Microwave, Gas Cooktop, Dishwasher
- Laundry: Electric Dryer Hookup, Gas Dryer Hookup, Washer Hookup
Features
- High Ceilings, Prewired for Alarm System, 2 Bedrooms Down, En-Suite Bath, Primary Bed - 1st Floor, Walk-In Closet(s)
- Flooring: Carpet, Tile, Vinyl
- Windows: Insulated/Low-E windows
- Number of fireplaces: 1
- Fireplace features: Gas
Interior area
- Total structure area: 3,669
- Total interior livable area: 3,669 sqft
Video & virtual tour
Property
Parking
- Total spaces: 3
- Parking features: Attached, Tandem
- Attached garage spaces: 3
Features
- Stories: 2
- Patio & porch: Covered, Patio/Deck, Porch
- Exterior features: Back Green Space, Sprinkler System
- Fencing: Back Yard
Lot
- Size: 9,450 Square Feet
- Dimensions: 70 x 135
- Features: Back Yard, Greenbelt, Subdivided, 0 Up To 1/4 Acre
Details
- Parcel number: 4204490010080901
Construction
Type & style
- Home type: SingleFamily
- Architectural style: Traditional
- Property subtype: Single Family Residence
Materials
- Batts Insulation, Brick, Cement Siding, Stone
- Foundation: Slab
- Roof: Composition
Condition
- New construction: Yes
- Year built: 2025
Details
- Builder name: David Weekley Homes
Utilities & green energy
- Water: Water District
Green energy
- Green verification: ENERGY STAR Certified Homes, Environments for Living, HERS Index Score
- Energy efficient items: Thermostat, Lighting, HVAC, HVAC>13 SEER
Community & HOA
Community
- Features: Subdivision Tennis Court
- Security: Prewired for Alarm System
- Subdivision: Jordan Ranch 70' Homesites
HOA
- Has HOA: Yes
- HOA fee: $1,175 annually
Location
- Region: Fulshear
Financial & listing details
- Price per square foot: $191/sqft
- Date on market: 6/16/2025
- Listing terms: Cash,Conventional,FHA,VA Loan
- Road surface type: Concrete, Curbs, Gutters
About the community
David Weekley Homes is now selling in the final section of Jordan Ranch 70'! This master-planned community, spread out over 1,350 acres near Fulshear, Texas, features stunning new construction homes situated on 70-foot homesites nestled among a greenbelt of open space, lakes and waterways. In Jordan Ranch 70', you'll enjoy the best in Design, Choice and Service from one of Houston's most trusted home builders, in addition to:70-foot homesites; Hike and bike trails, pocket parks, playground and event lawn; Recreation center with fitness center, tennis courts, lazy river and resort-style pool; Convenient to I-10; Close to shopping and dining in Downtown Fulshear and Katy Mills mall; Students attend Lamar Consolidated ISD schools
Enjoy mortgage financing at a 4.99% fixed rate/5.862% in Houston8
Enjoy mortgage financing at a 4.99% fixed rate/5.862% in Houston8. Offer valid October, 1, 2025 to November, 21, 2025.Source: David Weekley Homes

