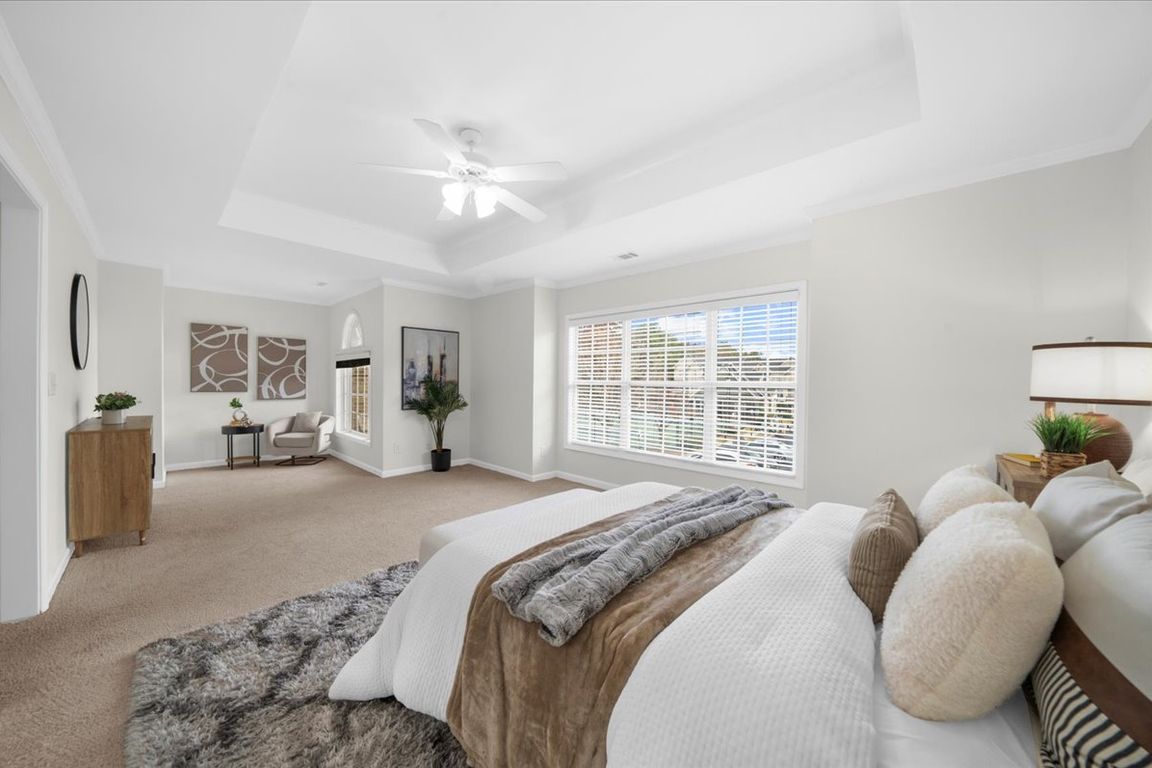
Active
$369,000
3beds
2,212sqft
2426 Strand Ave, Lawrenceville, GA 30043
3beds
2,212sqft
Condominium
Built in 2006
2 Garage spaces
$167 price/sqft
$3,420 annually HOA fee
What's special
Spacious landingSpacious open floorplanGenerous breakfast barJack-and-jill bathroomBright kitchenPrivate walk-out back patioUpstairs laundry room
Welcome home to this Gated 3 Bedroom / 2.5 Bath Townhome with 2-Car Garage, ideally positioned in one of the area's most Walkable and convenient locations within the highly sought-after Peachtree Ridge HS Cluster. This well-maintained home features a spacious open floorplan, hardwood floors on the main level, and a bright ...
- 4 days |
- 537 |
- 30 |
Source: GAMLS,MLS#: 10648370
Travel times
Living Room
Kitchen
Primary Bedroom
Zillow last checked: 8 hours ago
Listing updated: November 24, 2025 at 07:43am
Listed by:
Debbie Mentesana 404-428-5135,
Keller Williams Realty Atl. Partners
Source: GAMLS,MLS#: 10648370
Facts & features
Interior
Bedrooms & bathrooms
- Bedrooms: 3
- Bathrooms: 3
- Full bathrooms: 2
- 1/2 bathrooms: 1
Rooms
- Room types: Foyer, Great Room, Laundry
Dining room
- Features: Dining Rm/Living Rm Combo
Kitchen
- Features: Breakfast Bar, Pantry, Solid Surface Counters
Heating
- Central, Forced Air
Cooling
- Ceiling Fan(s), Central Air
Appliances
- Included: Cooktop, Dishwasher, Disposal, Microwave
- Laundry: Upper Level
Features
- Double Vanity, Separate Shower, Soaking Tub, Split Bedroom Plan, Tray Ceiling(s), Walk-In Closet(s)
- Flooring: Carpet, Hardwood
- Windows: Double Pane Windows
- Basement: None
- Attic: Pull Down Stairs
- Number of fireplaces: 1
- Fireplace features: Family Room
- Common walls with other units/homes: 2+ Common Walls
Interior area
- Total structure area: 2,212
- Total interior livable area: 2,212 sqft
- Finished area above ground: 2,212
- Finished area below ground: 0
Property
Parking
- Total spaces: 2
- Parking features: Garage
- Has garage: Yes
Features
- Levels: Two
- Stories: 2
- Patio & porch: Patio
- Has private pool: Yes
- Pool features: In Ground
- Body of water: None
Lot
- Size: 435.6 Square Feet
- Features: Level
Details
- Parcel number: R7113 583
Construction
Type & style
- Home type: Condo
- Architectural style: Brick Front
- Property subtype: Condominium
- Attached to another structure: Yes
Materials
- Concrete
- Foundation: Slab
- Roof: Composition
Condition
- Resale
- New construction: No
- Year built: 2006
Utilities & green energy
- Sewer: Public Sewer
- Water: Public
- Utilities for property: Cable Available, Electricity Available, High Speed Internet, Natural Gas Available, Sewer Available, Underground Utilities, Water Available
Community & HOA
Community
- Features: Clubhouse, Gated, Pool, Sidewalks, Street Lights, Tennis Court(s), Near Shopping
- Security: Gated Community, Smoke Detector(s)
- Subdivision: Villages at Huntcrest
HOA
- Has HOA: Yes
- Services included: Maintenance Grounds, Swimming, Tennis
- HOA fee: $3,420 annually
Location
- Region: Lawrenceville
Financial & listing details
- Price per square foot: $167/sqft
- Tax assessed value: $370,000
- Annual tax amount: $4,563
- Date on market: 11/21/2025
- Cumulative days on market: 4 days
- Listing agreement: Exclusive Right To Sell
- Electric utility on property: Yes