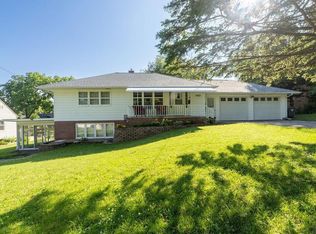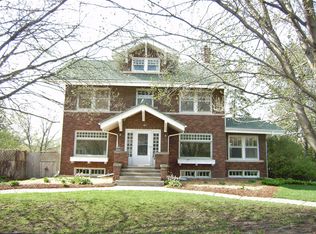Contemporary, open ranch with vaulted ceilings and exposed beams. Stone fireplace, loads of natural light. The updated kitchen looks out to the new elevated maintenance free deck (2014). Remodeled sunroom with heated floors look over the back yard. Bathrooms have been updated. Walkout lower level with large family room, 2 bedrooms, full bath and workshop. Walk out lower level to a patio and nicely landscaped back yard that has accesss to a small adjoining city park.
This property is off market, which means it's not currently listed for sale or rent on Zillow. This may be different from what's available on other websites or public sources.


