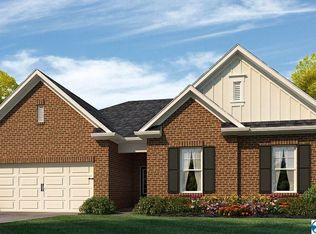This elegant Woodland Home features our amazing Magnolia Interior including 5" handscraped hardwood flooring, granite countertops in kitchen and baths, 8' tall interior doors, wainscotting in dining room, gas cooktop in kitchen, gas fireplace with stone surround, gas stub to veranda, full brick kitchen island, skylights in Owner's bath, coffered ceiling in Owner's Retreat and more! With 4 Bedrooms and 3.5 Bathrooms all on one level (Rancher) and a 3-car garage. This home also features irrigation system in landscaped yard. Chadwick is the newest community in East Limestone featuring over-sized home sites, exclusive privacy and an easy commute to work. Home is currently under construction.
This property is off market, which means it's not currently listed for sale or rent on Zillow. This may be different from what's available on other websites or public sources.

