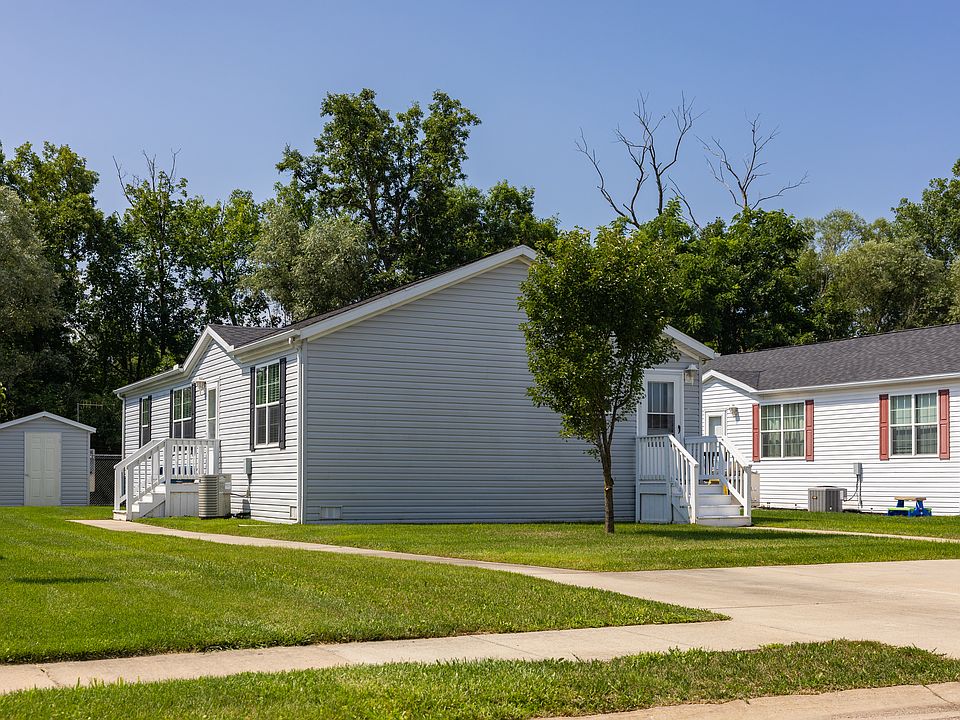Beautiful Home on a Spacious Lot!
This fabulous home sits on a large lot with plenty of room for a detached garage! Enjoy the outdoors on the covered deck perfect for relaxing after a long day.
Inside, you ll love the open floor plan featuring an expansive living room and a stunning kitchen with 42" white cabinets offering abundant storage. The large kitchen island is ideal for preparing meals or entertaining guests, and the stainless-steel appliances, including a gas range, complete the modern look.
The laundry room includes a rinse basin sink, Whirlpool washer and dryer, a convenient coat closet, and an egress door perfect for use as a secondary entrance or mudroom.
The second and third bedrooms are generously sized, while the primary suite is truly impressive, featuring a huge walk-in closet and a luxurious ensuite bath with a walk-in shower, dual porcelain sinks, and a linen closet.
This home has it all you must see it in person to fully appreciate everything it offers!
New construction
$142,995
24266 Norway Rd #266, Chelsea, MI 48118
3beds
1,456sqft
Manufactured Home
Built in 2025
-- sqft lot
$-- Zestimate®
$98/sqft
$-- HOA
What's special
Large kitchen islandRinse basin sinkLuxurious ensuite bathOpen floor planLarge lotCovered deckPrimary suite
This home is based on the 24266 Norway Rd plan.
Call: (734) 251-4192
- 2 days |
- 58 |
- 5 |
Zillow last checked: October 28, 2025 at 05:32am
Listing updated: October 28, 2025 at 05:32am
Listed by:
Sun Homes
Source: Sun Homes Manufactured
Travel times
Schedule tour
Select your preferred tour type — either in-person or real-time video tour — then discuss available options with the builder representative you're connected with.
Facts & features
Interior
Bedrooms & bathrooms
- Bedrooms: 3
- Bathrooms: 2
- Full bathrooms: 2
Interior area
- Total interior livable area: 1,456 sqft
Construction
Type & style
- Home type: MobileManufactured
- Property subtype: Manufactured Home
Condition
- New Construction
- New construction: Yes
- Year built: 2025
Details
- Builder name: Sun Homes
Community & HOA
Community
- Subdivision: Sylvan Crossing
Location
- Region: Chelsea
Financial & listing details
- Price per square foot: $98/sqft
- Date on market: 10/28/2025
Source: Sun Homes Manufactured

