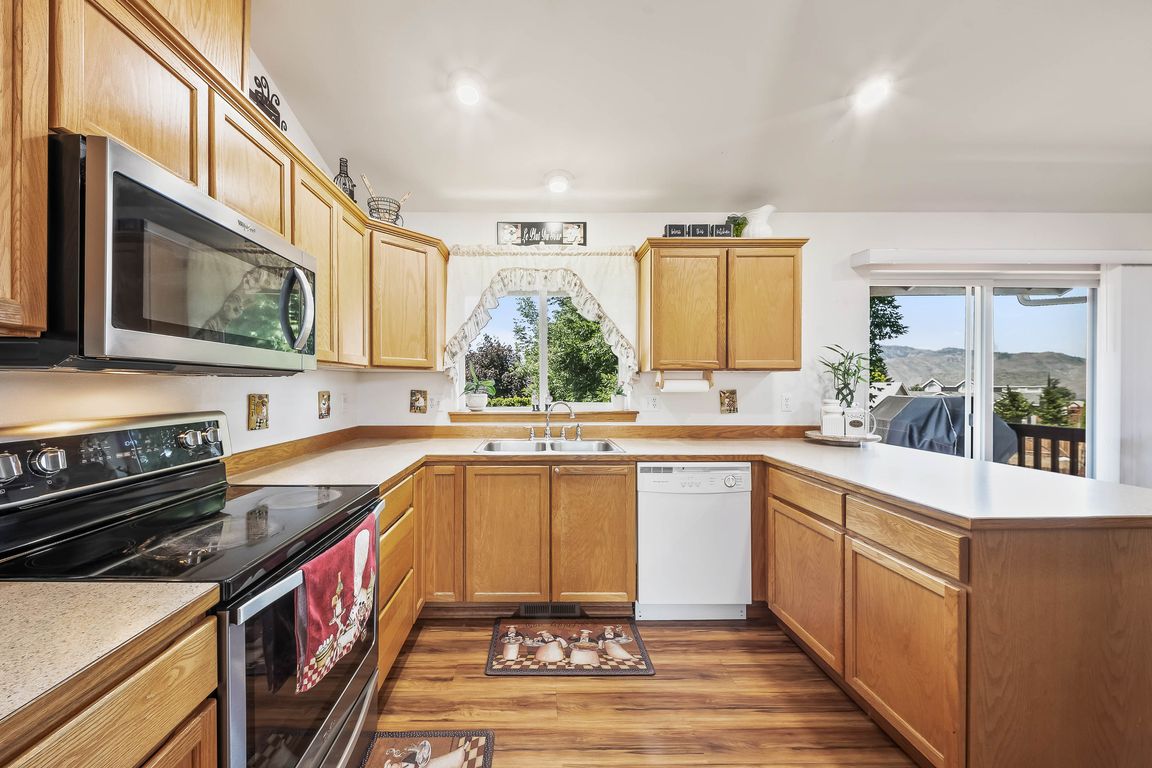
Active
$580,000
4beds
1,800sqft
2427 Bellanca Ct, East Wenatchee, WA 98802
4beds
1,800sqft
Single family residence
Built in 2004
9,147 sqft
2 Attached garage spaces
$322 price/sqft
$200 annually HOA fee
What's special
Mature plantingsVersatile bonus roomLower level family roomSprinkler systemSplit level residenceFully fenced backyard
Welcome to this meticulously maintained, first time on market, split level residence nestled in one of the area’s most sought after neighborhoods. This spacious 3 bedroom, 3 bath home features a versatile bonus room & an additional lower level family room—perfect for work, play, or relaxation. The home offers a generous ...
- 117 days |
- 441 |
- 17 |
Source: NWMLS,MLS#: 2389448
Travel times
Kitchen
Living Room
Primary Bedroom
Zillow last checked: 7 hours ago
Listing updated: September 26, 2025 at 04:53pm
Listed by:
Maria Lopez,
Real Broker LLC,
Lisa Boyle,
Real Broker LLC
Source: NWMLS,MLS#: 2389448
Facts & features
Interior
Bedrooms & bathrooms
- Bedrooms: 4
- Bathrooms: 3
- Full bathrooms: 3
- Main level bathrooms: 2
- Main level bedrooms: 4
Primary bedroom
- Level: Main
Bedroom
- Level: Main
Bedroom
- Level: Main
Bedroom
- Level: Main
Bathroom full
- Level: Lower
Bathroom full
- Level: Main
Bathroom full
- Level: Main
Bonus room
- Level: Lower
Dining room
- Level: Main
Family room
- Level: Lower
Kitchen with eating space
- Level: Main
Living room
- Level: Main
Heating
- Fireplace, Forced Air, Heat Pump, Electric
Cooling
- Central Air, Forced Air, Heat Pump
Appliances
- Included: Dishwasher(s), Disposal, Dryer(s), Microwave(s), Refrigerator(s), Stove(s)/Range(s), Washer(s), Garbage Disposal, Water Heater: Electric, Water Heater Location: Garage
Features
- Bath Off Primary, Dining Room
- Flooring: Ceramic Tile, Laminate
- Windows: Double Pane/Storm Window
- Basement: Finished
- Number of fireplaces: 1
- Fireplace features: Electric, Main Level: 1, Fireplace
Interior area
- Total structure area: 1,800
- Total interior livable area: 1,800 sqft
Video & virtual tour
Property
Parking
- Total spaces: 2
- Parking features: Driveway, Attached Garage, Off Street
- Attached garage spaces: 2
Features
- Levels: Multi/Split
- Patio & porch: Bath Off Primary, Double Pane/Storm Window, Dining Room, Fireplace, Sprinkler System, Vaulted Ceiling(s), Walk-In Closet(s), Water Heater
- Has view: Yes
- View description: Mountain(s), Territorial
Lot
- Size: 9,147.6 Square Feet
- Features: Cul-De-Sac, Paved, Sidewalk, Deck, Fenced-Fully, High Speed Internet, Patio, Sprinkler System
- Topography: Level
Details
- Parcel number: 80100000800
- Zoning: R11
- Zoning description: Jurisdiction: City
- Special conditions: Standard
Construction
Type & style
- Home type: SingleFamily
- Property subtype: Single Family Residence
Materials
- Cement Planked, Cement Plank
- Foundation: Poured Concrete
- Roof: Composition
Condition
- Very Good
- Year built: 2004
- Major remodel year: 2004
Utilities & green energy
- Electric: Company: Chelan County PUD
- Sewer: Sewer Connected, Company: East Wenatchee City Sewer
- Water: Public, Company: East Wenatchee Water District
- Utilities for property: Fiopin
Community & HOA
Community
- Features: CCRs, Park
- Subdivision: East Wenatchee
HOA
- HOA fee: $200 annually
Location
- Region: East Wenatchee
Financial & listing details
- Price per square foot: $322/sqft
- Tax assessed value: $444,900
- Annual tax amount: $3,647
- Date on market: 6/23/2025
- Listing terms: Cash Out,Conventional,FHA,VA Loan
- Inclusions: Dishwasher(s), Dryer(s), Garbage Disposal, Microwave(s), Refrigerator(s), Stove(s)/Range(s), Washer(s)
- Cumulative days on market: 109 days