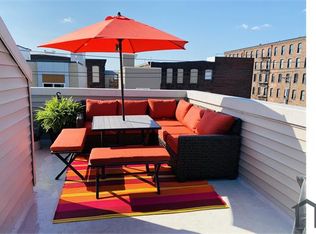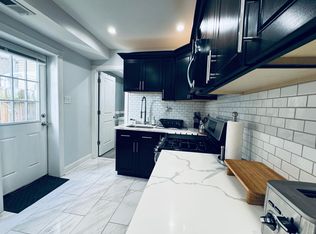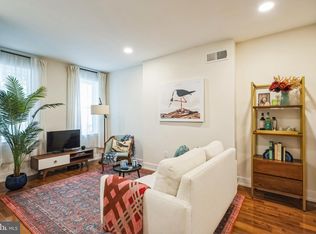Sold for $348,000 on 06/12/25
$348,000
2427 Jasper St, Philadelphia, PA 19125
3beds
1,250sqft
Townhouse
Built in 1910
727 Square Feet Lot
$352,600 Zestimate®
$278/sqft
$1,899 Estimated rent
Home value
$352,600
$324,000 - $381,000
$1,899/mo
Zestimate® history
Loading...
Owner options
Explore your selling options
What's special
Welcome to 2427 Jasper Street! This beautifully renovated 3-bedroom, 1.5-bathroom townhome, updated to perfection in 2018, offers a perfect blend of modern elegance and comfortable living. Step inside and be greeted by a spacious open-concept living area filled with natural light, featuring pristine hardwood floors and stylish finishes. The sleek, fully updated kitchen boasts stainless steel appliances, granite countertops, and ample cabinet space, making it a chef's delight. Upstairs, you’ll find three generously sized bedrooms with ample closet space and large windows that let in plenty of sunshine. The luxurious full bathroom is adorned with contemporary fixtures and a spa-like atmosphere, providing a perfect retreat after a long day. The convenient half-bath on the main floor adds to the home’s functionality and charm. Enjoy outdoor living in your private, fenced-in backyard, ideal for entertaining guests or enjoying a quiet evening. Additional features include a dedicated laundry area, energy-efficient windows, and ample parking. Nestled in a friendly community with easy access to shopping, dining, parks, and public transportation, this townhome is not just a place to live—it's a lifestyle. Don’t miss the opportunity to make this move-in-ready gem your own! PLUS, three years left on the tax abatement!
Zillow last checked: 8 hours ago
Listing updated: June 15, 2025 at 01:28am
Listed by:
Bernadette Nolan 610-585-0456,
Coldwell Banker Realty
Bought with:
Wesley Kays-Henry, rs334491
Space & Company
Source: Bright MLS,MLS#: PAPH2460442
Facts & features
Interior
Bedrooms & bathrooms
- Bedrooms: 3
- Bathrooms: 2
- Full bathrooms: 1
- 1/2 bathrooms: 1
- Main level bathrooms: 1
Bedroom 1
- Features: Ceiling Fan(s), Flooring - HardWood
- Level: Upper
- Area: 132 Square Feet
- Dimensions: 11 x 12
Bedroom 2
- Level: Upper
- Area: 91 Square Feet
- Dimensions: 13 x 7
Bedroom 3
- Level: Upper
- Area: 99 Square Feet
- Dimensions: 11 x 9
Bathroom 1
- Features: Bathroom - Tub Shower, Flooring - Ceramic Tile
- Level: Upper
Basement
- Features: Basement - Finished, Flooring - Tile/Brick
- Level: Lower
- Area: 153 Square Feet
- Dimensions: 17 x 9
Dining room
- Features: Flooring - HardWood, Living/Dining Room Combo, Ceiling Fan(s)
- Level: Main
- Area: 325 Square Feet
- Dimensions: 25 x 13
Half bath
- Level: Main
Kitchen
- Features: Granite Counters, Kitchen - Electric Cooking, Recessed Lighting, Flooring - Wood
- Level: Main
- Length: 14 Feet
Living room
- Level: Main
Heating
- Forced Air, Electric
Cooling
- Central Air, Electric
Appliances
- Included: Dishwasher, Disposal, Dryer, Self Cleaning Oven, Refrigerator, Stainless Steel Appliance(s), Washer, Water Heater, Oven/Range - Electric, Electric Water Heater
- Laundry: In Basement
Features
- Combination Dining/Living, Open Floorplan, Bathroom - Tub Shower, Upgraded Countertops, Dry Wall
- Flooring: Hardwood, Ceramic Tile, Wood
- Windows: Energy Efficient
- Basement: Full,Improved
- Has fireplace: No
Interior area
- Total structure area: 1,250
- Total interior livable area: 1,250 sqft
- Finished area above ground: 1,080
- Finished area below ground: 170
Property
Parking
- Parking features: Free, On Street
- Has uncovered spaces: Yes
Accessibility
- Accessibility features: None
Features
- Levels: Two
- Stories: 2
- Patio & porch: Enclosed
- Exterior features: Sidewalks, Street Lights
- Pool features: None
- Fencing: Back Yard,Vinyl
Lot
- Size: 727 sqft
- Dimensions: 14.00 x 54.00
Details
- Additional structures: Above Grade, Below Grade
- Parcel number: 311059900
- Zoning: RM1
- Special conditions: Standard
Construction
Type & style
- Home type: Townhouse
- Architectural style: Straight Thru
- Property subtype: Townhouse
Materials
- Masonry
- Foundation: Brick/Mortar
- Roof: Flat
Condition
- Excellent
- New construction: No
- Year built: 1910
- Major remodel year: 2018
Utilities & green energy
- Electric: 200+ Amp Service
- Sewer: Public Sewer
- Water: Public
- Utilities for property: Natural Gas Available
Community & neighborhood
Location
- Region: Philadelphia
- Subdivision: Fishtown
- Municipality: PHILADELPHIA
Other
Other facts
- Listing agreement: Exclusive Right To Sell
- Listing terms: Cash,Conventional,FHA,VA Loan
- Ownership: Fee Simple
Price history
| Date | Event | Price |
|---|---|---|
| 6/12/2025 | Sold | $348,000+5.5%$278/sqft |
Source: | ||
| 6/3/2025 | Pending sale | $330,000$264/sqft |
Source: | ||
| 4/13/2025 | Contingent | $330,000$264/sqft |
Source: | ||
| 4/8/2025 | Listed for sale | $330,000-2.8%$264/sqft |
Source: | ||
| 9/13/2024 | Listing removed | $339,500$272/sqft |
Source: | ||
Public tax history
| Year | Property taxes | Tax assessment |
|---|---|---|
| 2025 | $4,762 +303.8% | $340,200 +19.5% |
| 2024 | $1,179 | $284,600 |
| 2023 | $1,179 +6.4% | $284,600 |
Find assessor info on the county website
Neighborhood: East Kensington
Nearby schools
GreatSchools rating
- 4/10Brown Henry A SchoolGrades: PK-8Distance: 0.2 mi
- 4/10Kensington Culinary ArtsGrades: 9-12Distance: 0.1 mi
- 3/10Kensington HSGrades: 9-12Distance: 0.2 mi
Schools provided by the listing agent
- District: The School District Of Philadelphia
Source: Bright MLS. This data may not be complete. We recommend contacting the local school district to confirm school assignments for this home.

Get pre-qualified for a loan
At Zillow Home Loans, we can pre-qualify you in as little as 5 minutes with no impact to your credit score.An equal housing lender. NMLS #10287.
Sell for more on Zillow
Get a free Zillow Showcase℠ listing and you could sell for .
$352,600
2% more+ $7,052
With Zillow Showcase(estimated)
$359,652

