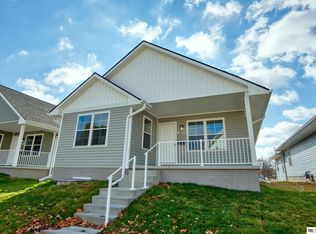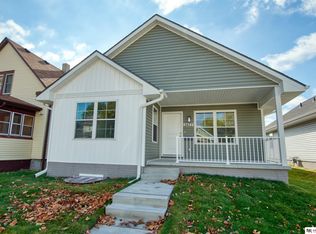Sold for $269,000 on 04/30/25
$269,000
2427 Ohio St, Omaha, NE 68111
3beds
1,332sqft
Single Family Residence
Built in 2024
4,791.6 Square Feet Lot
$273,700 Zestimate®
$202/sqft
$1,887 Estimated rent
Maximize your home sale
Get more eyes on your listing so you can sell faster and for more.
Home value
$273,700
$252,000 - $296,000
$1,887/mo
Zestimate® history
Loading...
Owner options
Explore your selling options
What's special
***Call TODAY!!***This NEW CONSTRUCTION, beautiful and spacious 3-bedroom, 2-bath, 2.5-car garage home is ready for you! Located just moments from the growing "Forever North" development and the revitalized N 24th Street corridor, this home offers both the charm of an established neighborhood and the promise of exciting future growth. Features include a primary bedroom suite with a half bath, a formal dining room, and a convenient main-floor laundry. The full, unfinished basement includes a rough-in for a half bath and an egress window, ready to be finished and expanded to your liking. Brand-new kitchen appliances are included! Don't love shoveling your front walk? You won't have to here! Don’t miss out on this opportunity—your dream home is waiting! Schedule a private showing with your favorite agent today! Ask about the buyer incentives! AMA
Zillow last checked: 8 hours ago
Listing updated: April 30, 2025 at 01:27pm
Listed by:
Angel Starks 402-553-5744,
Nebraska Realty
Bought with:
DeAmber Hulett, 20210421
BHHS Ambassador Real Estate
Source: GPRMLS,MLS#: 22502498
Facts & features
Interior
Bedrooms & bathrooms
- Bedrooms: 3
- Bathrooms: 2
- Full bathrooms: 1
- 3/4 bathrooms: 1
- Partial bathrooms: 1
- Main level bathrooms: 2
Primary bedroom
- Level: Main
Primary bathroom
- Features: 3/4
Basement
- Area: 1117
Heating
- Natural Gas, Forced Air
Cooling
- Central Air
Appliances
- Included: Range, Refrigerator, Microwave
Features
- Basement: Egress
- Has fireplace: No
Interior area
- Total structure area: 1,332
- Total interior livable area: 1,332 sqft
- Finished area above ground: 1,332
- Finished area below ground: 0
Property
Parking
- Total spaces: 2
- Parking features: Attached
- Attached garage spaces: 2
Features
- Patio & porch: Porch
- Fencing: None
Lot
- Size: 4,791 sqft
- Dimensions: 130 x 40
- Features: Up to 1/4 Acre.
Details
- Parcel number: 2004050000
Construction
Type & style
- Home type: SingleFamily
- Architectural style: Ranch,Traditional
- Property subtype: Single Family Residence
Materials
- Foundation: Concrete Perimeter
- Roof: Composition
Condition
- Under Construction
- New construction: Yes
- Year built: 2024
Details
- Builder name: Lionshead Development
Utilities & green energy
- Water: Public
Community & neighborhood
Location
- Region: Omaha
- Subdivision: PATRICK PLACE
Other
Other facts
- Listing terms: VA Loan,FHA,Conventional,Cash
- Ownership: Fee Simple
Price history
| Date | Event | Price |
|---|---|---|
| 4/30/2025 | Sold | $269,000+1.5%$202/sqft |
Source: | ||
| 2/19/2025 | Pending sale | $264,999$199/sqft |
Source: | ||
| 1/29/2025 | Listed for sale | $264,999$199/sqft |
Source: | ||
| 11/22/2024 | Pending sale | $264,999$199/sqft |
Source: | ||
| 8/29/2024 | Price change | $264,999-1.9%$199/sqft |
Source: | ||
Public tax history
| Year | Property taxes | Tax assessment |
|---|---|---|
| 2024 | $125 -23.3% | $7,700 |
| 2023 | $162 | $7,700 |
| 2022 | -- | -- |
Find assessor info on the county website
Neighborhood: Triple One
Nearby schools
GreatSchools rating
- 3/10Conestoga Magnet Elementary SchoolGrades: PK-6Distance: 0.3 mi
- 4/10Lewis & Clark Middle SchoolGrades: 6-8Distance: 3.9 mi
- 5/10Central High SchoolGrades: 9-12Distance: 1.5 mi
Schools provided by the listing agent
- Elementary: Conestoga
- Middle: Lewis and Clark
- High: Central
- District: Omaha
Source: GPRMLS. This data may not be complete. We recommend contacting the local school district to confirm school assignments for this home.

Get pre-qualified for a loan
At Zillow Home Loans, we can pre-qualify you in as little as 5 minutes with no impact to your credit score.An equal housing lender. NMLS #10287.

