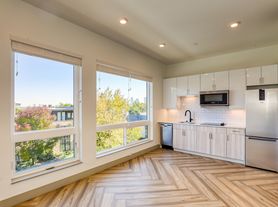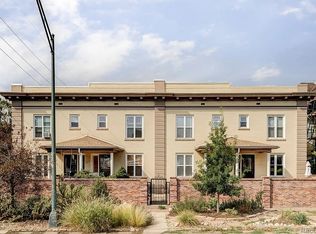This 3+ bedroom, 2 bathroom gem combines classic charm with modern amenities. As you step inside, the classic row home exterior invites you into a warm living space adorned with original hardwood floors, it then opens up to a dinning room, then into the kitchen. It comes equipped with a full suite of appliances, including a smart refrigerator, gas stove/oven, microwave, and dishwasher. Out side the kitchen door it opens up to a private backyard oasis, complete with a flagstone patio perfect for outdoor dining. On the second floor, you'll find a primary bedroom with dual closets, a secondary bedroom, and a third bedroom/office space(3rd bed room has no closet space FYI). A full bath completes the upper level. The cellar includes a full-size washer and dryer along with ample storage space. Located just a short stroll from Denver's finest restaurants, coffee shops, and boutiques, this home offers the best of both comfort and lifestyle.
Also enjoy two off-street parking spaces at the back of the home.
Great walk ability to restaurants and transportation is a bonus from the property.
All utilities are the renters responsibility, which includes: Gas, electric, water and wifi. No smoking allowed. Pets allowed, must be well behaved.
Lease terms are negotiable. Open to different lease lengths.
Townhouse for rent
Accepts Zillow applications
$3,300/mo
2427 W 32nd Ave, Denver, CO 80211
3beds
1,600sqft
Price may not include required fees and charges.
Townhouse
Available Mon Dec 1 2025
Cats, dogs OK
Window unit
In unit laundry
Off street parking
Baseboard, forced air, wall furnace
What's special
Flagstone patioPrivate backyard oasisFull suite of appliancesAmple storage spaceClassic row home exteriorOriginal hardwood floors
- 25 days |
- -- |
- -- |
Zillow last checked: 10 hours ago
Listing updated: November 15, 2025 at 08:18pm
Travel times
Facts & features
Interior
Bedrooms & bathrooms
- Bedrooms: 3
- Bathrooms: 2
- Full bathrooms: 2
Heating
- Baseboard, Forced Air, Wall Furnace
Cooling
- Window Unit
Appliances
- Included: Dishwasher, Dryer, Freezer, Microwave, Oven, Refrigerator, Washer
- Laundry: In Unit
Features
- Flooring: Carpet, Hardwood, Tile
- Furnished: Yes
Interior area
- Total interior livable area: 1,600 sqft
Property
Parking
- Parking features: Off Street
- Details: Contact manager
Features
- Exterior features: Bicycle storage, Heating system: Baseboard, Heating system: Forced Air, Heating system: Wall
Details
- Parcel number: 0229136033000
Construction
Type & style
- Home type: Townhouse
- Property subtype: Townhouse
Building
Management
- Pets allowed: Yes
Community & HOA
Location
- Region: Denver
Financial & listing details
- Lease term: 1 Year
Price history
| Date | Event | Price |
|---|---|---|
| 11/16/2025 | Price change | $3,300-5.7%$2/sqft |
Source: Zillow Rentals | ||
| 9/15/2025 | Listed for rent | $3,500+25%$2/sqft |
Source: Zillow Rentals | ||
| 1/28/2025 | Sold | $600,000+0.8%$375/sqft |
Source: | ||
| 1/7/2025 | Pending sale | $595,000$372/sqft |
Source: | ||
| 11/22/2024 | Price change | $595,000-4.8%$372/sqft |
Source: | ||

