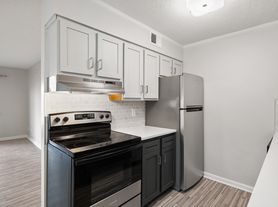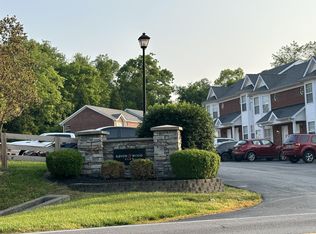Beautiful new construction 5-bedroom, 3.5-bath single-family home located in the highly sought-after Oldham County School District. This home features a spacious deck off the back perfect for entertaining, a two-car attached garage, and a large walkout unfinished basement with washer and dryer hookups. Enjoy the enormous fully fenced backyard, gas fireplace in the living room, and a modern kitchen equipped with a dishwasher, oven, and refrigerator. Tenant is responsible for all utilities.
House for rent
$2,800/mo
2428 Cherry Creek Rd, La Grange, KY 40031
5beds
4,237sqft
Price may not include required fees and charges.
Singlefamily
Available now
-- Pets
-- A/C
-- Laundry
2 Attached garage spaces parking
-- Heating
What's special
Two-car attached garageModern kitchenEquipped with a dishwasherEnormous fully fenced backyard
- 17 hours |
- -- |
- -- |
Travel times
Looking to buy when your lease ends?
Consider a first-time homebuyer savings account designed to grow your down payment with up to a 6% match & 3.83% APY.
Facts & features
Interior
Bedrooms & bathrooms
- Bedrooms: 5
- Bathrooms: 4
- Full bathrooms: 3
- 1/2 bathrooms: 1
Features
- Has basement: Yes
Interior area
- Total interior livable area: 4,237 sqft
Property
Parking
- Total spaces: 2
- Parking features: Attached, Driveway, Covered
- Has attached garage: Yes
- Details: Contact manager
Features
- Stories: 2
- Exterior features: Attached, Driveway, No Utilities included in rent
Details
- Parcel number: 474006238
Construction
Type & style
- Home type: SingleFamily
- Property subtype: SingleFamily
Community & HOA
Location
- Region: La Grange
Financial & listing details
- Lease term: Contact For Details
Price history
| Date | Event | Price |
|---|---|---|
| 10/8/2025 | Listed for rent | $2,800$1/sqft |
Source: GLARMLS #1700181 | ||
| 8/29/2025 | Listing removed | $469,900$111/sqft |
Source: | ||
| 8/4/2025 | Price change | $469,900-1.1%$111/sqft |
Source: | ||
| 7/19/2025 | Price change | $475,000-0.9%$112/sqft |
Source: | ||
| 7/9/2025 | Price change | $479,500-0.5%$113/sqft |
Source: | ||

