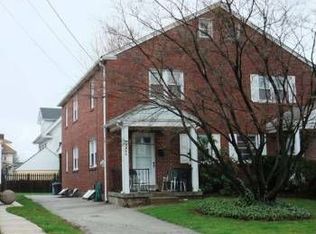Brick twin on great street in Ardmore. Located within walking distance to elementary school, park, Carlinos Market, and Norristown High Speed Line for easy city access. This home was purchased in 2018 as a fixer upper. During the two years we have lived here, we replaced the roof and windows, installed a hot water heater, washer and dryer (vent outside), new heater and air conditioner for central air, cleaned up the basement and painted the concrete walls to prevent water leakage, painted the master bedroom, and polished the hardwood floors throughout the house. Bathroom and kitchen could use updating but both are functional as is. There is also a toilet in the basement. The home is now a great starter home for someone who wants an affordable option with room for improvements and the best neighbors! Selling as is.
This property is off market, which means it's not currently listed for sale or rent on Zillow. This may be different from what's available on other websites or public sources.

