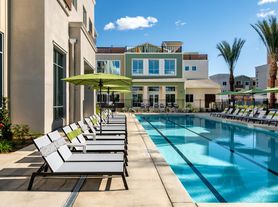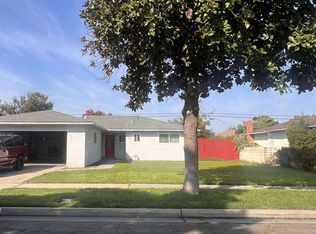3 Bed | 2 bath | 1,458 sq. ft. | Built in 1998
House opens to a spacious Great room with lots of natural light. Laminate flooring throughout main living areas, carpet in bedrooms. Ceiling fans throughout.
Open kitchen featuring tile countertops, including a refrigerator, dishwasher, gas range stove/oven, built-in microwave. Dinning area in kitchen with backyard access. Long hallway with all 3 bedrooms, including multiple linen closets.
Primary bedroom offers an en suite with dual sinks, a soaking tub, a large walk-in shower, and spacious walk-in closet. 2 additional bedrooms. 1 guest bathroom with shower/tub combo.
Laundry room with gas hock ups. 2-car attached garage.
Backyard includes patio furniture, fully landscaped with slow grow greenery and drip system for easy watering. Yard tenant responsibility.
Yes Pets with additional pet rent. No smoking. Credit score above 650 required. Renters Insurance required.
Tenant pays all Fresno utilities. Cross streets International and Chestnut. Clovis Unified School District. Short drive to Woodward Park and RiverPark Shopping Center, HWY 41 access. Short walk to Clovis North High School and Granite Ridge Middle School.
DRE# 01901101. All information is deemed reliable but not guaranteed and is subject to change.
Non Smoking
Renter's Insurance Required
House for rent
$2,495/mo
2428 E Emilie Ave, Fresno, CA 93730
3beds
1,458sqft
Price may not include required fees and charges.
Single family residence
Available now
Cats, dogs OK
-- A/C
-- Laundry
-- Parking
-- Heating
What's special
Backyard accessOpen kitchenSpacious walk-in closetDinning area in kitchenLots of natural lightLarge walk-in showerSlow grow greenery
- 14 days
- on Zillow |
- -- |
- -- |
Travel times
Looking to buy when your lease ends?
Consider a first-time homebuyer savings account designed to grow your down payment with up to a 6% match & 3.83% APY.
Facts & features
Interior
Bedrooms & bathrooms
- Bedrooms: 3
- Bathrooms: 2
- Full bathrooms: 2
Features
- Walk In Closet
Interior area
- Total interior livable area: 1,458 sqft
Property
Parking
- Details: Contact manager
Features
- Exterior features: Dogs ok up to 25 lbs, Walk In Closet
Details
- Parcel number: 57807209S
Construction
Type & style
- Home type: SingleFamily
- Property subtype: Single Family Residence
Community & HOA
Location
- Region: Fresno
Financial & listing details
- Lease term: Contact For Details
Price history
| Date | Event | Price |
|---|---|---|
| 9/20/2025 | Listed for rent | $2,495$2/sqft |
Source: Zillow Rentals | ||
| 9/18/2025 | Sold | $450,000-2.8%$309/sqft |
Source: Fresno MLS #632632 | ||
| 8/7/2025 | Pending sale | $462,900$317/sqft |
Source: Fresno MLS #632632 | ||
| 8/1/2025 | Price change | $462,900-2.1%$317/sqft |
Source: Fresno MLS #632632 | ||
| 7/15/2025 | Listed for sale | $472,900$324/sqft |
Source: Fresno MLS #632632 | ||

