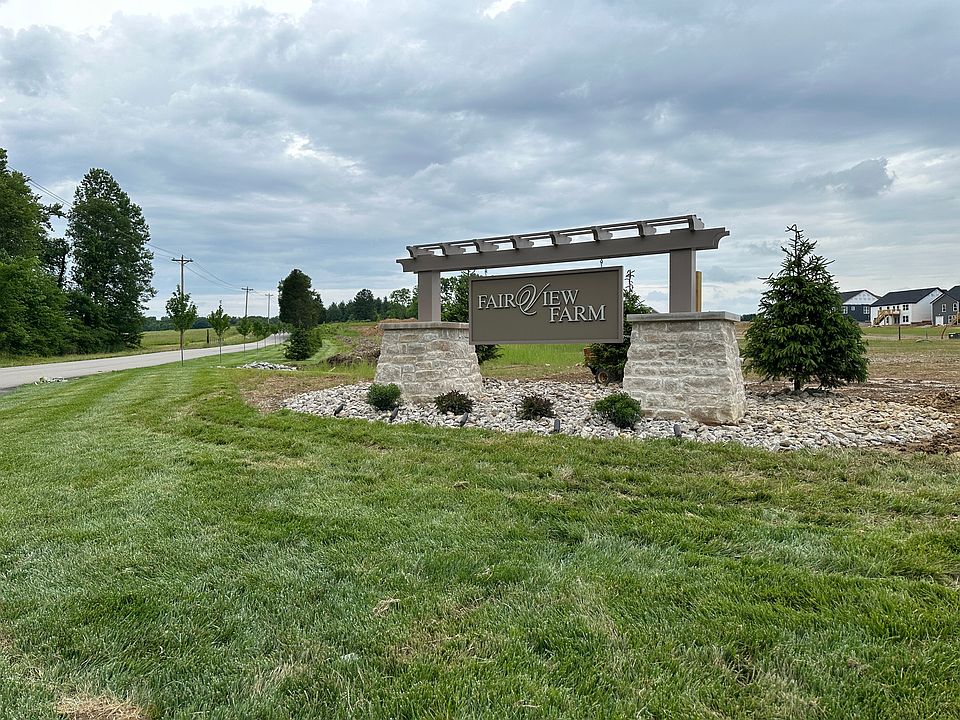Ask about our Rate Buydown and No Closing Costs Options * Estimated completion date is Late November 2025. Welcome to the ?New Liberty plan with 1390 sqft designed for modern living! Step into the foyer and discover an inviting open floor plan perfect for entertaining. The kitchen is equipped with stainless steel appliances, white cabinets, and stunning stone countertops. The owner's suite offers an en suite bath featuring dual sinks, stone countertops, and a generously-sized walk-in closet. Enjoy the convenience of a tiled master shower with a pan and a built-in folding table in the laundry area. Accent walls in the foyer, master bedroom, laundry, and Dining Area add tasteful touches throughout the home. This home includes an energy-efficient water heater and a heat pump. Additional highlights include a 23 deep attached two-car garage, a welcoming front porch, and a relaxing rear patio. Lot 235 Sq ft & rm sz approx
New construction
Special offer
$299,900
2428 Johnson Pass LOT#235, Memphis, IN 47143
3beds
1,390sqft
Single Family Residence
Built in 2025
9,583.2 Square Feet Lot
$299,900 Zestimate®
$216/sqft
$21/mo HOA
- 69 days |
- 111 |
- 8 |
Zillow last checked: 8 hours ago
Listing updated: November 16, 2025 at 01:00pm
Listed by:
Jesse Niehaus,
Schuler Bauer Real Estate Services ERA Powered (N
Source: SIRA,MLS#: 2025011047 Originating MLS: Southern Indiana REALTORS Association
Originating MLS: Southern Indiana REALTORS Association
Travel times
Schedule tour
Open houses
Facts & features
Interior
Bedrooms & bathrooms
- Bedrooms: 3
- Bathrooms: 2
- Full bathrooms: 2
Primary bedroom
- Description: Tray Ceiling, Natural Light,Flooring: Carpet
- Level: First
- Dimensions: 12.5 x 12.3
Bedroom
- Description: Bedroom #2, Large Window,Flooring: Carpet
- Level: First
- Dimensions: 12 x 10.4
Bedroom
- Description: Bedroom#3, Large Closet,Flooring: Carpet
- Level: First
- Dimensions: 12 x 10.8
Dining room
- Description: Natural Light, Access to Patio,Flooring: Luxury Vinyl Plank
- Level: First
- Dimensions: 8.7 x 9.9
Other
- Description: Toilet Closet, Dual Sinks, Master Bath,Flooring: Luxury Vinyl Plank
- Level: First
- Dimensions: 7.7 x 9.3
Other
- Description: Bath#2, Tub/Shower Combo,Flooring: Luxury Vinyl Plank
- Level: First
- Dimensions: 8.4 x 5
Kitchen
- Description: Corner Pantry, Stone Countertops,Flooring: Luxury Vinyl Plank
- Level: First
- Dimensions: 12.6 x 14
Living room
- Description: Open Floor Plan, Large Window,Flooring: Luxury Vinyl Plank
- Level: First
- Dimensions: 13.7 x 13.11
Other
- Description: Laundry Room/Mudroom,Flooring: Luxury Vinyl Plank
- Level: First
- Dimensions: 6.6 x 9.3
Heating
- Heat Pump
Cooling
- Central Air
Appliances
- Included: Dishwasher, Microwave, Oven, Range
- Laundry: Main Level, Laundry Room
Features
- Breakfast Bar, Entrance Foyer, Eat-in Kitchen, Bath in Primary Bedroom, Main Level Primary, Mud Room, Open Floorplan, Pantry, Split Bedrooms, Utility Room, Vaulted Ceiling(s), Walk-In Closet(s)
- Windows: Screens
- Has basement: No
- Has fireplace: No
Interior area
- Total structure area: 1,390
- Total interior livable area: 1,390 sqft
- Finished area above ground: 1,390
- Finished area below ground: 0
Property
Parking
- Total spaces: 2
- Parking features: Attached, Garage Faces Front, Garage, Garage Door Opener
- Attached garage spaces: 2
- Has uncovered spaces: Yes
Features
- Levels: One
- Stories: 1
- Patio & porch: Covered, Patio, Porch
- Exterior features: Paved Driveway, Porch, Patio
Lot
- Size: 9,583.2 Square Feet
Details
- Parcel number: 101018400205000032
- Zoning: Residential
- Zoning description: Residential
Construction
Type & style
- Home type: SingleFamily
- Architectural style: One Story
- Property subtype: Single Family Residence
Materials
- Brick, Vinyl Siding, Frame
- Foundation: Slab
Condition
- New construction: Yes
- Year built: 2025
Details
- Builder model: New Liberty
- Builder name: Schuler Homes
Utilities & green energy
- Sewer: Public Sewer
- Water: Connected, Public
Community & HOA
Community
- Features: Sidewalks
- Subdivision: Fairview Farm
HOA
- Has HOA: Yes
- HOA fee: $250 annually
Location
- Region: Memphis
Financial & listing details
- Price per square foot: $216/sqft
- Annual tax amount: $10
- Date on market: 9/12/2025
- Cumulative days on market: 69 days
- Listing terms: Cash,Conventional,FHA,VA Loan
About the community
Welcome to Fairview Farm! Situated in sought-after Clark County, this neighborhood offers a blend of comfortable slabs and spacious basements, ideal for families seeking a place to call home.
Imagine yourself relaxing on your porch, enjoying the sunset over endless fields - that's the daily beauty of Fairview Farm. Whether you're embarking on a new adventure or settling in for the long haul, this community provides the perfect setting for your rural dreams. Plus, with just 20 minutes to Louisville, convenience is at your fingertips.
With breathtaking views and a relaxed atmosphere, Fairview Farm invites you to embrace the simple joys of rural living. Come explore your piece of paradise in this enchanting neighborhood.

4206 Charlestown Rd, New Albany, IN 47150
Ask about our Permanent Rate Buy Down Options!
Ask about our Permanent Rate Buy Down Options with our Preferred Lender!Source: Schuler Homes
