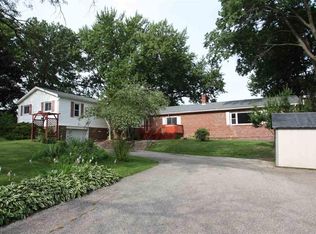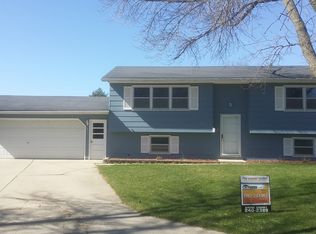This Spacious Four Bedroom, Two Bath Split-Level Home Is Nestled On A Cul-De Sac In The Heart Of The Cedar Valley. Stepping Inside You'Re Greeted By An Open Layout With The Living Room And Kitchen Conveniently Connected. The Kitchen Offers Ample Cabinetry, A Large Center Island With Breakfast Bar And A Casual Dining Space With Easy Access To The Back Patio Deck. More Living Space Continues On The Upper Level With Three Generously Sized Bedrooms And A Full Bathroom. On The Lower Level, You'Ll Love The Spacious Family Room Space, A Convenient Laundry Room And An Additional Bedroom And A Full Bath. Outside This Home Boasts Great Amenities Including A Spacious Fenced-In Backyard. A Patio Deck And A Two-Stall Attached Garage. With So Many Great Features And Spaces, This Home Is One To Grow In! Act Today!
This property is off market, which means it's not currently listed for sale or rent on Zillow. This may be different from what's available on other websites or public sources.


