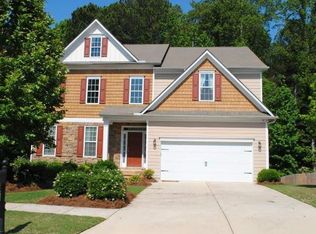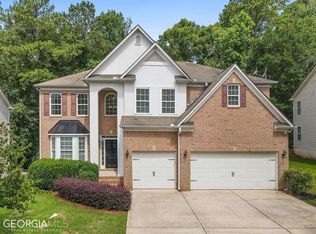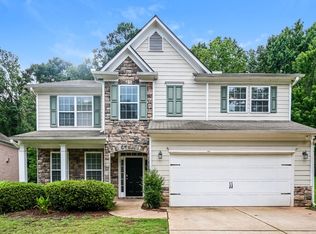Closed
$406,500
2428 McIntosh Dr, Locust Grove, GA 30248
7beds
4,525sqft
Single Family Residence
Built in 2007
0.48 Acres Lot
$404,900 Zestimate®
$90/sqft
$3,697 Estimated rent
Home value
$404,900
$368,000 - $441,000
$3,697/mo
Zestimate® history
Loading...
Owner options
Explore your selling options
What's special
Discover spacious living in this beautiful 7-bedroom, 4-bathroom home located on 2428 McIntosh Drive in the desirable Heron Bay community. This well-maintained property features an open floor plan with a large kitchen, stainless steel appliances, a guest suite on the main level, and a generous upstairs loft. The primary suite offers a luxurious bath with a soaking tub and walk-in closet. Enjoy outdoor living with a private backyard and covered patio, plus a 2-car garage for extra storage. Heron Bay offers resort-style amenities including pools, tennis courts, playgrounds, and walking trails-perfect for families seeking comfort, space, and community.
Zillow last checked: 8 hours ago
Listing updated: October 08, 2025 at 01:52pm
Listed by:
Mark Spain 770-886-9000,
Mark Spain Real Estate,
Andrew Wilson 404-734-1524,
Mark Spain Real Estate
Bought with:
Shanee Palmer, 445865
Keller Williams Realty Atl. Partners
Source: GAMLS,MLS#: 10557795
Facts & features
Interior
Bedrooms & bathrooms
- Bedrooms: 7
- Bathrooms: 4
- Full bathrooms: 4
- Main level bathrooms: 1
- Main level bedrooms: 1
Kitchen
- Features: Breakfast Area, Breakfast Bar
Heating
- Central
Cooling
- Ceiling Fan(s), Central Air
Appliances
- Included: Dishwasher, Dryer, Microwave, Refrigerator, Washer
- Laundry: Other
Features
- Vaulted Ceiling(s)
- Flooring: Carpet, Hardwood
- Windows: Double Pane Windows
- Basement: Finished
- Number of fireplaces: 1
- Fireplace features: Family Room
- Common walls with other units/homes: No Common Walls
Interior area
- Total structure area: 4,525
- Total interior livable area: 4,525 sqft
- Finished area above ground: 2,992
- Finished area below ground: 1,533
Property
Parking
- Total spaces: 2
- Parking features: Attached, Garage
- Has attached garage: Yes
Features
- Levels: Two
- Stories: 2
- Patio & porch: Deck
- Fencing: Back Yard,Chain Link,Wood
- Waterfront features: No Dock Or Boathouse
- Body of water: None
Lot
- Size: 0.47 Acres
- Features: Other
Details
- Parcel number: 080G01033000
- Special conditions: As Is
Construction
Type & style
- Home type: SingleFamily
- Architectural style: Traditional
- Property subtype: Single Family Residence
Materials
- Wood Siding
- Foundation: Slab
- Roof: Other
Condition
- Resale
- New construction: No
- Year built: 2007
Details
- Warranty included: Yes
Utilities & green energy
- Sewer: Public Sewer
- Water: Public
- Utilities for property: Electricity Available, Natural Gas Available, Water Available
Community & neighborhood
Security
- Security features: Smoke Detector(s)
Community
- Community features: Playground, Pool, Tennis Court(s)
Location
- Region: Locust Grove
- Subdivision: Meadow Glen@Heronbay
HOA & financial
HOA
- Has HOA: Yes
- HOA fee: $1,200 annually
- Services included: Reserve Fund
Other
Other facts
- Listing agreement: Exclusive Right To Sell
- Listing terms: Cash,Conventional,FHA,VA Loan
Price history
| Date | Event | Price |
|---|---|---|
| 10/8/2025 | Sold | $406,500+1.6%$90/sqft |
Source: | ||
| 9/20/2025 | Pending sale | $400,000$88/sqft |
Source: | ||
| 9/12/2025 | Price change | $400,000-3.6%$88/sqft |
Source: | ||
| 8/1/2025 | Price change | $415,000-1.2%$92/sqft |
Source: | ||
| 7/23/2025 | Price change | $420,000-7.7%$93/sqft |
Source: | ||
Public tax history
| Year | Property taxes | Tax assessment |
|---|---|---|
| 2024 | $5,142 +11.3% | $162,080 +0.7% |
| 2023 | $4,618 +4.8% | $161,000 +23.1% |
| 2022 | $4,409 +16.3% | $130,760 +25.1% |
Find assessor info on the county website
Neighborhood: 30248
Nearby schools
GreatSchools rating
- 2/10Bethlehem Elementary SchoolGrades: PK-5Distance: 3.6 mi
- 4/10Luella Middle SchoolGrades: 6-8Distance: 2.1 mi
- 4/10Luella High SchoolGrades: 9-12Distance: 2.3 mi
Schools provided by the listing agent
- Elementary: Bethlehem
- Middle: Luella
- High: Luella
Source: GAMLS. This data may not be complete. We recommend contacting the local school district to confirm school assignments for this home.
Get a cash offer in 3 minutes
Find out how much your home could sell for in as little as 3 minutes with a no-obligation cash offer.
Estimated market value
$404,900
Get a cash offer in 3 minutes
Find out how much your home could sell for in as little as 3 minutes with a no-obligation cash offer.
Estimated market value
$404,900


