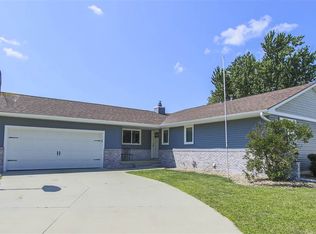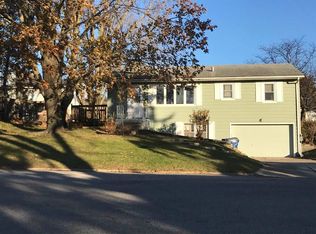Fantastic two story home with a great exterior! This top notch home boasts four bedrooms on the second floor, along with awesome living spaces. Upon entering, youll love the interior and layout of the main living spaces, featuring great natural lighting throughout. Left of the main entrance you have an elegant formal dining space just a few steps from the kitchen, offering excellent trim work and molding, along with tall windows. On the right side of the entryway, you have a formal living room area that matches the dining area with the exception of the double hung doorway opening to the family room area. The family room offers a large and open space along with a wonderful looking fireplace at the center of the room. The family room also flows into the immaculate kitchen featuring tons of cabinetry and counter space, making storing supplies and cooking a breeze. The kitchen also features an additional breakfast bar counter, perfect for a quick bite to eat! Making up the rest of the main floor you have a half bath between the dining room and kitchen, access to the attached two stall garage, as well as sliders at the rear of the house that lead out to the covered deck. Making your way upstairs, you'll love the size of the bedrooms! All offering generous space with tons of natural light. A full bathroom and master en-suite complete this level. Making your way to lower level, you'll love the finished spaces, offering plenty of room for another family room or TV and game room. This space is perfect for entertaining and hanging out with family and friends. The lower level also offers a spacious non-conforming bedroom with its own full bathroom and separate sitting room that offers additional closet space. Moving to the exterior, youll love entertaining and grilling outside with the covered deck and large fenced-in yard, as well as the small fenced patio area behind the garage. This home offers tons of fun spaces to enjoy with company. If you're looking for a spectacular two story home with tons of space for entertaining and a great location, then this home is perfect for you. Don't wait, give us a call today!
This property is off market, which means it's not currently listed for sale or rent on Zillow. This may be different from what's available on other websites or public sources.


