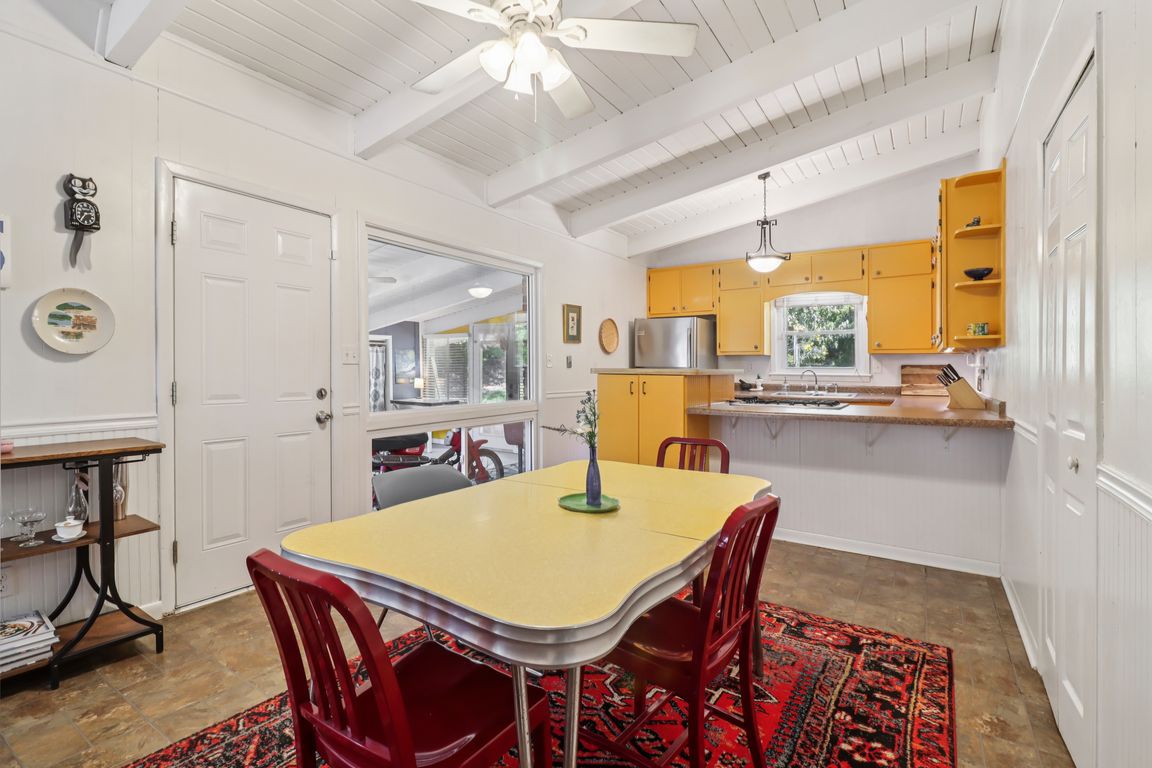
Active
$299,000
3beds
1,276sqft
2428 Parkland Dr, Decatur, GA 30032
3beds
1,276sqft
Single family residence, residential
Built in 1963
0.28 Acres
6 Open parking spaces
$234 price/sqft
What's special
Exposed beamsPrivate backyardGarden retreatWalls of windowsCustom patioNatural lightPreserved vintage tile
Midcentury character meets modern comfort at 2428 Parkland Drive. This 3-bedroom, 2-bath home with bonus room is a striking example of Frank Lloyd Wright-inspired architecture, with vaulted ceilings, exposed beams, and walls of windows that flood the interior with natural light. Original hardwoods and preserved vintage tile blend seamlessly with thoughtful ...
- 13 days
- on Zillow |
- 3,430 |
- 177 |
Source: FMLS GA,MLS#: 7643711
Travel times
Living Room
Kitchen
Primary Bedroom
Primary Bathroom
Zillow last checked: 7 hours ago
Listing updated: September 07, 2025 at 01:12pm
Listing Provided by:
Jonathan Monnier,
Adams Realtors
Source: FMLS GA,MLS#: 7643711
Facts & features
Interior
Bedrooms & bathrooms
- Bedrooms: 3
- Bathrooms: 2
- Full bathrooms: 2
- Main level bathrooms: 2
- Main level bedrooms: 3
Rooms
- Room types: Bonus Room, Den, Exercise Room, Family Room, Game Room, Living Room, Office, Sun Room
Primary bedroom
- Features: Master on Main, Roommate Floor Plan
- Level: Master on Main, Roommate Floor Plan
Bedroom
- Features: Master on Main, Roommate Floor Plan
Primary bathroom
- Features: Shower Only
Dining room
- Features: Open Concept
Kitchen
- Features: Breakfast Bar, Cabinets Other, Eat-in Kitchen, Kitchen Island, Pantry
Heating
- Central
Cooling
- Ceiling Fan(s), Central Air
Appliances
- Included: Dishwasher, Dryer, Gas Cooktop, Gas Oven, Gas Water Heater, Refrigerator, Washer
- Laundry: Laundry Closet, Other
Features
- Beamed Ceilings, Cathedral Ceiling(s), High Ceilings, His and Hers Closets
- Flooring: Hardwood
- Windows: Insulated Windows
- Basement: Crawl Space
- Number of fireplaces: 1
- Fireplace features: Living Room
- Common walls with other units/homes: No Common Walls
Interior area
- Total structure area: 1,276
- Total interior livable area: 1,276 sqft
- Finished area above ground: 1,276
- Finished area below ground: 0
Video & virtual tour
Property
Parking
- Total spaces: 6
- Parking features: Driveway, Level Driveway
- Has uncovered spaces: Yes
Accessibility
- Accessibility features: None
Features
- Levels: One
- Stories: 1
- Patio & porch: Patio
- Exterior features: Courtyard, Garden, Private Yard, No Dock
- Pool features: None
- Spa features: None
- Fencing: None
- Has view: Yes
- View description: City
- Waterfront features: None
- Body of water: None
Lot
- Size: 0.28 Acres
- Dimensions: 75x165x75x165
- Features: Back Yard, Front Yard, Landscaped, Level, Private
Details
- Additional structures: None
- Parcel number: 15 139 13 023
- Other equipment: None
- Horse amenities: None
Construction
Type & style
- Home type: SingleFamily
- Architectural style: A-Frame,Contemporary
- Property subtype: Single Family Residence, Residential
Materials
- Brick 4 Sides
- Foundation: Pillar/Post/Pier
- Roof: Composition,Shingle
Condition
- Updated/Remodeled
- New construction: No
- Year built: 1963
Utilities & green energy
- Electric: 110 Volts
- Sewer: Public Sewer
- Water: Public
- Utilities for property: Cable Available, Electricity Available, Natural Gas Available, Phone Available, Sewer Available, Water Available
Green energy
- Energy efficient items: Windows
- Energy generation: None
Community & HOA
Community
- Features: Near Public Transport, Near Schools, Near Shopping, Near Trails/Greenway, Park, Playground, Pool, Tennis Court(s)
- Security: None
- Subdivision: Highland Park
HOA
- Has HOA: No
Location
- Region: Decatur
Financial & listing details
- Price per square foot: $234/sqft
- Tax assessed value: $254,100
- Annual tax amount: $3,318
- Date on market: 9/4/2025
- Listing terms: 1031 Exchange,Cash,Conventional
- Ownership: Fee Simple
- Electric utility on property: Yes
- Road surface type: Paved