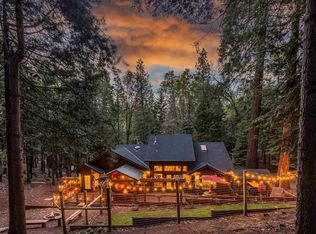Peaceful and Serene Forest Setting. Sitting on a cul-de-sac off the main road, nestled in the trees and bordering the ditch, the stage is set for pure magic. Inside this 4-bedroom home, the living room is warm and inviting with a cozy wood burning stove. It opens to a screened porch which extends the living space and truly brings the outdoors in. It is also the perfect spot to sit and enjoy a good book or watch the wildlife from the comfort of your own home. The remodeled kitchen is a masterpiece with fresh colors and appointments as well as a large island, stainless steel appliances and large breakfast nook. The large formal dining room seats a crowd and features a custom built-in China Cabinet. The master bedroom and bathroom are on the main level as well as a second bedroom, hall bathroom and laundry room. Upstairs, the landing functions as the owner s office there are two additional bedrooms and a bathroom. Over the past couple of years, there have been top to bottom updates including, new flooring and paint throughout, and mini-split units in many of the rooms. There is a detached two car garage and an added bonus is the whole house generator that automatically turns on when needed. Attached to the garage is a nice sized bonus room that offers many uses perhaps a home office, tv room or art studio. Next to the garage is a covered area currently used to park a quad on one side and house firewood on the other. The deck off the dining room has 2 levels and a covered area making indoor/outdoor entertaining easy and fun. The property borders the ditch which offers miles of a beautiful walking trail, fishing opportunities or maybe you ll want to just sit and enjoy the tranquility of the gently flowing water. Located in Cedar Ridge, you also have the option of joining the neighborhood lake. This is truly a special home make your appointment today.
This property is off market, which means it's not currently listed for sale or rent on Zillow. This may be different from what's available on other websites or public sources.
