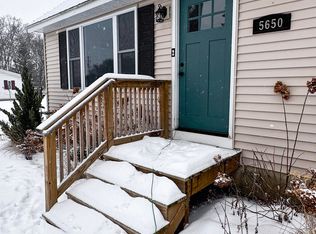Sold
$279,900
5650 E Evanston Ave, Muskegon, MI 49442
5beds
1,973sqft
Single Family Residence
Built in 1970
1.39 Acres Lot
$290,300 Zestimate®
$142/sqft
$1,972 Estimated rent
Home value
$290,300
$253,000 - $331,000
$1,972/mo
Zestimate® history
Loading...
Owner options
Explore your selling options
What's special
Welcome to 5650 E. Evanston, a completely remodeled 5 bedroom home on 1.4 wooded acres. The kitchen has all new appliances with quartz tops, large living room, 2 bedrooms and a stunning full bathroom. Upstairs is one large Master bedroom with many design options. Downstairs you'll find 2 more bedrooms, full bath, laundry room (new washer/dryer) and family room. There is a detached two-stall garage and the perimeter of the home was recently landscaped and all new siding. Plenty of room to add a pole barn, firepit and create your own wooded paradise. The new septic and a/c make this home move in-ready. Don't wait, this home is sure to sell quickly!
Zillow last checked: 8 hours ago
Listing updated: July 28, 2023 at 02:08pm
Listed by:
Scott C Harestad 616-844-8434,
Greenridge Realty
Bought with:
Jennifer Homan, 6501405834
RE/MAX Executive
Brian K McDonald
Source: MichRIC,MLS#: 23022022
Facts & features
Interior
Bedrooms & bathrooms
- Bedrooms: 5
- Bathrooms: 2
- Full bathrooms: 2
- Main level bedrooms: 2
Primary bedroom
- Level: Upper
- Area: 363
- Dimensions: 33.00 x 11.00
Bedroom 2
- Level: Main
- Area: 130
- Dimensions: 13.00 x 10.00
Bedroom 3
- Level: Main
- Area: 130
- Dimensions: 13.00 x 10.00
Bedroom 4
- Level: Lower
- Area: 182
- Dimensions: 14.00 x 13.00
Bedroom 5
- Level: Lower
- Area: 110
- Dimensions: 11.00 x 10.00
Bathroom 1
- Level: Main
- Area: 48
- Dimensions: 8.00 x 6.00
Bathroom 2
- Level: Lower
- Area: 64
- Dimensions: 8.00 x 8.00
Family room
- Level: Lower
- Area: 234
- Dimensions: 18.00 x 13.00
Kitchen
- Level: Main
- Area: 168
- Dimensions: 14.00 x 12.00
Laundry
- Level: Lower
- Area: 143
- Dimensions: 13.00 x 11.00
Living room
- Level: Main
- Area: 216
- Dimensions: 18.00 x 12.00
Utility room
- Description: Unfinished
- Level: Lower
- Area: 40
- Dimensions: 10.00 x 4.00
Heating
- Forced Air
Cooling
- Central Air
Appliances
- Included: Dishwasher, Microwave, Range, Refrigerator
Features
- Windows: Screens, Insulated Windows
- Basement: Full
- Has fireplace: No
Interior area
- Total structure area: 1,188
- Total interior livable area: 1,973 sqft
- Finished area below ground: 785
Property
Parking
- Total spaces: 2
- Parking features: Detached
- Garage spaces: 2
Features
- Stories: 2
Lot
- Size: 1.39 Acres
- Dimensions: 132 x 491
- Features: Level, Wooded, Shrubs/Hedges
Details
- Parcel number: 11033100001000
- Zoning description: R-1
Construction
Type & style
- Home type: SingleFamily
- Architectural style: Traditional
- Property subtype: Single Family Residence
Materials
- Vinyl Siding
- Roof: Composition
Condition
- New construction: No
- Year built: 1970
Utilities & green energy
- Sewer: Septic Tank
- Water: Well
- Utilities for property: Natural Gas Available, Electricity Available, Cable Available, Natural Gas Connected, Cable Connected
Community & neighborhood
Location
- Region: Muskegon
Other
Other facts
- Listing terms: Cash,FHA,VA Loan,Conventional
- Road surface type: Paved
Price history
| Date | Event | Price |
|---|---|---|
| 3/4/2025 | Sold | $279,900-8.2%$142/sqft |
Source: Public Record | ||
| 7/27/2023 | Sold | $305,000+2%$155/sqft |
Source: | ||
| 6/27/2023 | Pending sale | $299,000$152/sqft |
Source: | ||
| 6/23/2023 | Listed for sale | $299,000+172.1%$152/sqft |
Source: | ||
| 4/29/2021 | Sold | $109,900+10%$56/sqft |
Source: RE/MAX of Michigan Solds #21010500_49442 | ||
Public tax history
| Year | Property taxes | Tax assessment |
|---|---|---|
| 2025 | $4,829 +112.3% | $142,000 +5.3% |
| 2024 | $2,275 -31.9% | $134,900 +75.9% |
| 2023 | $3,338 | $76,700 +24.3% |
Find assessor info on the county website
Neighborhood: 49442
Nearby schools
GreatSchools rating
- 2/10Oakridge Upper Elementary SchoolGrades: 1-6Distance: 1.9 mi
- 3/10Oakridge Middle SchoolGrades: 5-12Distance: 2.2 mi
- 5/10Oakridge High SchoolGrades: 9-12Distance: 2.2 mi

Get pre-qualified for a loan
At Zillow Home Loans, we can pre-qualify you in as little as 5 minutes with no impact to your credit score.An equal housing lender. NMLS #10287.
Sell for more on Zillow
Get a free Zillow Showcase℠ listing and you could sell for .
$290,300
2% more+ $5,806
With Zillow Showcase(estimated)
$296,106