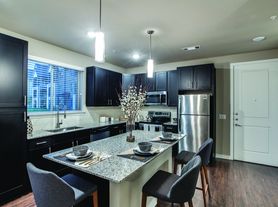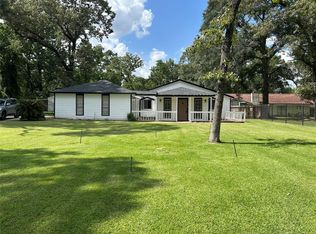Large open rooms throughout with High Ceilings. Kitchen is open to Family Room. Kitchen with 42" kitchen cabinets, many storage drawers, island with 5 burner gas cooktop, built-in self-cleaning oven. Granite countertops. Built-in desk. Huge walk-in pantry! Study and/or Living Room plus Dining Room. Breakfast area plus Breakfast Bar. Gas Fireplace. Built-ins including in the closets. Jack and Jill secondary bathroom with hall access. Covered 34' x 5' front porch. Washer, Dryer and Refrigerator will stay. Over-sized 3 car garage with storage. Game Room (31'x21')with AC above the garage with access from inside the house (not incl in sq ft). The Woodlands schools. easy access to shopping, hospitals, Lone Star College. Wonderful family neighborhood with subdivision pool, tennis court, play areas and basketball court.
Copyright notice - Data provided by HAR.com 2022 - All information provided should be independently verified.
House for rent
$2,800/mo
2429 Chantilly Ln, Conroe, TX 77384
4beds
3,080sqft
Price may not include required fees and charges.
Singlefamily
Available now
Electric, ceiling fan
Electric dryer hookup laundry
3 Parking spaces parking
Natural gas, fireplace
What's special
Gas fireplaceBasketball courtPlay areasTennis courtHigh ceilingsBuilt-in deskGranite countertops
- 145 days |
- -- |
- -- |
Zillow last checked: 8 hours ago
Listing updated: 21 hours ago
Travel times
Looking to buy when your lease ends?
Consider a first-time homebuyer savings account designed to grow your down payment with up to a 6% match & a competitive APY.
Facts & features
Interior
Bedrooms & bathrooms
- Bedrooms: 4
- Bathrooms: 2
- Full bathrooms: 2
Heating
- Natural Gas, Fireplace
Cooling
- Electric, Ceiling Fan
Appliances
- Included: Dishwasher, Disposal, Dryer, Microwave, Oven, Refrigerator, Stove, Washer
- Laundry: Electric Dryer Hookup, Gas Dryer Hookup, In Unit, Washer Hookup
Features
- All Bedrooms Down, Ceiling Fan(s), Formal Entry/Foyer, High Ceilings, Primary Bed - 1st Floor, Walk-In Closet(s)
- Flooring: Carpet, Laminate, Tile
- Has fireplace: Yes
Interior area
- Total interior livable area: 3,080 sqft
Property
Parking
- Total spaces: 3
- Parking features: Covered
- Details: Contact manager
Features
- Stories: 1
- Exterior features: All Bedrooms Down, Architecture Style: Traditional, Back Yard, Basketball Court, Controlled Access, Detached, Electric Dryer Hookup, Flooring: Laminate, Formal Entry/Foyer, Garage Door Opener, Gas, Gas Dryer Hookup, Heating: Gas, High Ceilings, Lot Features: Back Yard, Subdivided, Oversized, Park, Picnic Area, Playground, Pool, Primary Bed - 1st Floor, Subdivided, Tennis Court(s), Walk-In Closet(s), Washer Hookup, Window Coverings
Details
- Parcel number: 33700009900
Construction
Type & style
- Home type: SingleFamily
- Property subtype: SingleFamily
Condition
- Year built: 1998
Community & HOA
Community
- Features: Gated, Playground, Tennis Court(s)
HOA
- Amenities included: Basketball Court, Tennis Court(s)
Location
- Region: Conroe
Financial & listing details
- Lease term: Long Term
Price history
| Date | Event | Price |
|---|---|---|
| 11/24/2025 | Price change | $2,800-6.7%$1/sqft |
Source: | ||
| 10/15/2025 | Price change | $3,000-6.3%$1/sqft |
Source: | ||
| 7/23/2025 | Price change | $3,200-8.6%$1/sqft |
Source: | ||
| 7/2/2025 | Listed for rent | $3,500+59.1%$1/sqft |
Source: | ||
| 9/20/2020 | Listing removed | $2,200$1/sqft |
Source: BHGRE Gary Greene #36067707 | ||

