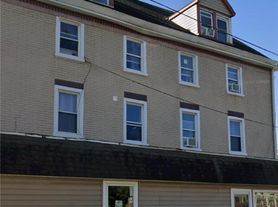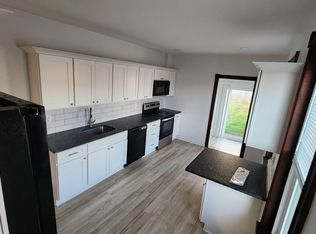Welcome to this beautifully updated 3-bedroom, 1.5-bath home for rent, offering style, comfort, and convenience. The charming brick and vinyl facade with a covered front porch sets a welcoming tone, while the freshly painted interior showcases gleaming hardwood floors and recessed lighting throughout the main level. The open-concept living and dining area is accented with elegant wainscoting, creating a warm and inviting atmosphere. The modern kitchen features tile floors, stainless steel appliances, a tile backsplash, granite countertops, and recessed lighting. An enclosed patio with 24" tile floors extends the living space and opens to a fully fenced backyard, perfect for relaxing or entertaining. A powder room with a granite-topped vanity completes the main level. Upstairs, brand-new wall-to-wall carpet adds comfort to all bedrooms, while the spa-like full bathroom boasts 24" tile flooring and walls, a granite-topped vanity, and a 24" tiled walk-in shower with glass sliding doors. Additional highlights include one off-street parking space and a move-in-ready appeal. Conveniently located close to I-78, US-22 and PA-33 for easy commute, Northampton Community College, Easton Area HS, shops, restaurants and so much more! *NO PETS ALLOWED. NO EXCEPTIONS!* 1st month rent, 2 months security deposit due at lease sign. Submit all rental apps w/full credit report, 2-4 most recent pay stubs, job verification letter, photo ID & BG check. Tenants responsible for all utilities.
Listing information is deemed reliable, but not guaranteed.
Townhouse for rent
Accepts Zillow applications
$1,725/mo
2429 Forest St, Easton, PA 18042
3beds
1,008sqft
Price may not include required fees and charges.
Townhouse
Available now
No pets
None
-- Laundry
1 Parking space parking
Oil
What's special
Brick and vinyl facadeFully fenced backyardCovered front porchEnclosed patioRecessed lightingTile backsplashGleaming hardwood floors
- 36 days |
- -- |
- -- |
Travel times
Facts & features
Interior
Bedrooms & bathrooms
- Bedrooms: 3
- Bathrooms: 2
- Full bathrooms: 1
- 1/2 bathrooms: 1
Heating
- Oil
Cooling
- Contact manager
Interior area
- Total interior livable area: 1,008 sqft
Property
Parking
- Total spaces: 1
- Parking features: Driveway, Off Street, On Street, Covered
- Details: Contact manager
Features
- Stories: 2
- Exterior features: Architecture Style: Colonial, Driveway, Heating system: Radiator(s), Heating: Oil, No Utilities included in rent, Off Street, On Street, Pets - No, Roof Type: Asphalt, Roof Type: Fiberglass
Details
- Parcel number: L9SW4C1250837
Construction
Type & style
- Home type: Townhouse
- Architectural style: Colonial
- Property subtype: Townhouse
Materials
- Roof: Asphalt
Condition
- Year built: 1900
Building
Management
- Pets allowed: No
Community & HOA
Location
- Region: Easton
Financial & listing details
- Lease term: Contact For Details
Price history
| Date | Event | Price |
|---|---|---|
| 10/1/2025 | Price change | $1,725-6.8%$2/sqft |
Source: GLVR #763825 | ||
| 9/2/2025 | Listed for rent | $1,850$2/sqft |
Source: GLVR #763825 | ||
| 7/19/2025 | Listing removed | $1,850$2/sqft |
Source: GLVR #759819 | ||
| 6/23/2025 | Listed for rent | $1,850+21.3%$2/sqft |
Source: GLVR #759819 | ||
| 6/17/2022 | Sold | $1,525-98.6%$2/sqft |
Source: Agent Provided | ||

