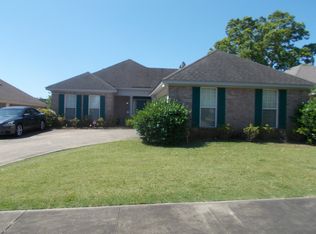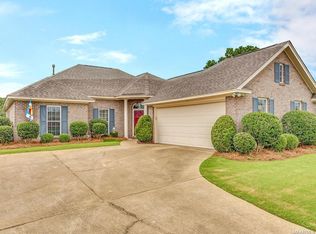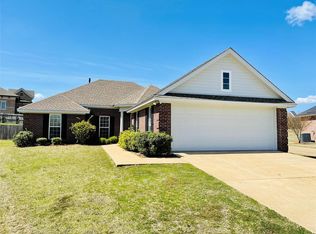Beautiful Halcyon Downs home built by Benchmark Home Builder features a fantastic open floor plan! This home is immaculate and is move in ready! Gorgeous NEW laminate wood floors installed January 2019. NEW roof installed March 2019 with transferable warranty. Formal dining room is open to kitchen and great room and features beautiful moulding. Great room features fireplace and built in book case. Volume ceilings. Kitchen has newer countertops, NEW dishwasher January 2019, nice work island with space for bar stools (not attached, but remains). Refrigerator, washer and dryer also remain! Lots of cabinets and counter space. Laundry room has cabinets plus two pantries! Spacious main bedroom is separate from other two bedrooms, and features trey ceiling. Main bath has garden tub, separate shower with a seat, double vanities and a HUGE walk in closet! Ceilings fans throughout. Beautiful backyard, fully fenced, with patio, exterior attached storage, and gorgeous landscaping. All this, plus a one year home warranty! Call to schedule your appointment to see this fabulous home today!!!
This property is off market, which means it's not currently listed for sale or rent on Zillow. This may be different from what's available on other websites or public sources.



