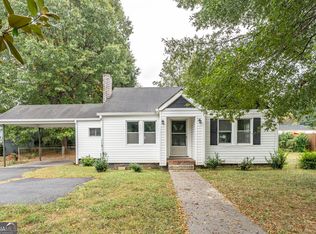Other buyers financing fell through! Call today to schedule an appointment to come and see it!Appraisal came in above list price and the new buyers will get a fresh coat of interior paint. Charming little cottage between Rome and Lindale. 2 Large bedrooms and lots of closets and storage. A 1 car detached garage and plenty of parking. There is also a covered patio for grilling or relaxing in the backyard
This property is off market, which means it's not currently listed for sale or rent on Zillow. This may be different from what's available on other websites or public sources.

