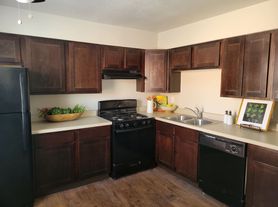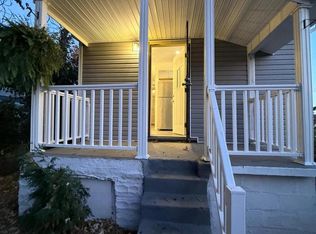Welcome home to this spacious 2 bed 2.5 bath home in Jennings. Home features updated flooring, updated kitchen and bathrooms, 1 bedroom on the main floor and 1 main bedroom suite upstairs with it's own full bath. Enjoy plenty of storage and an extra rec area in the basement with a freshly painted floor and a 1/2 bath. Owner pays sewer. Renters insurance required. Professionally managed.
House for rent
$1,250/mo
2429 Mary Ave, Saint Louis, MO 63136
2beds
1,215sqft
Price may not include required fees and charges.
Single family residence
Available Thu Jan 1 2026
What's special
Plenty of storageUpdated kitchenUpdated flooring
- 5 days |
- -- |
- -- |
Zillow last checked: 11 hours ago
Listing updated: December 03, 2025 at 12:22am
Travel times
Looking to buy when your lease ends?
Consider a first-time homebuyer savings account designed to grow your down payment with up to a 6% match & a competitive APY.
Facts & features
Interior
Bedrooms & bathrooms
- Bedrooms: 2
- Bathrooms: 1
- Full bathrooms: 1
Interior area
- Total interior livable area: 1,215 sqft
Property
Parking
- Details: Contact manager
Features
- Exterior features: Sewage included in rent
Details
- Parcel number: 13G630406
Construction
Type & style
- Home type: SingleFamily
- Property subtype: Single Family Residence
Utilities & green energy
- Utilities for property: Sewage
Community & HOA
Location
- Region: Saint Louis
Financial & listing details
- Lease term: Contact For Details
Price history
| Date | Event | Price |
|---|---|---|
| 12/3/2025 | Listed for rent | $1,250$1/sqft |
Source: Zillow Rentals | ||
| 9/22/2025 | Sold | -- |
Source: | ||
| 9/3/2025 | Pending sale | $95,000$78/sqft |
Source: | ||
| 8/28/2025 | Listed for sale | $95,000$78/sqft |
Source: | ||
| 8/7/2021 | Sold | -- |
Source: | ||

