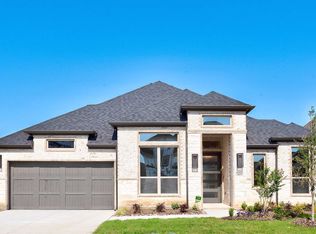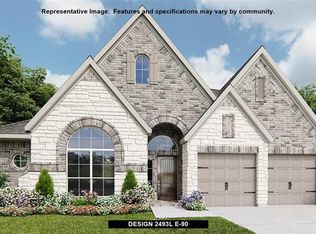This is a 2435 square foot, vacant land. This home is located at 2429 Meridian Pl, Midlothian, TX 76065.
This property is off market, which means it's not currently listed for sale or rent on Zillow. This may be different from what's available on other websites or public sources.

