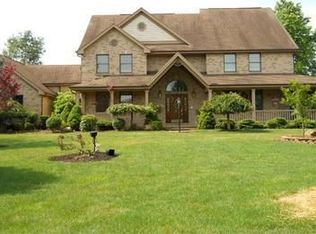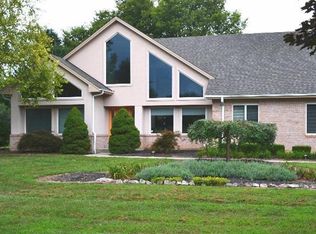Sold for $895,000 on 07/07/25
$895,000
2429 Passage Key Trl, Xenia, OH 45385
5beds
3,636sqft
Single Family Residence
Built in 1995
2.51 Acres Lot
$917,200 Zestimate®
$246/sqft
$4,472 Estimated rent
Home value
$917,200
$825,000 - $1.02M
$4,472/mo
Zestimate® history
Loading...
Owner options
Explore your selling options
What's special
This beautifully remodeled 5-bedroom, 7-bath home on 2.5 acres & a 4 car garage offers country living with modern comfort in a peaceful neighborhood and Beavercreek Schools. Enjoy a stunning kitchen, remodeled primary bath, spacious theater room, and a dedicated office. The great room features soaring ceilings and abundant natural light. A finished bedroom and bath over the 4-car garage add flexible space for guests. Relax on the new deck with hot tub while taking in serene views. Updates include new siding, roof, gutters, garage doors, furnaces, water heaters, and well tank. This is the retreat you've been waiting for! Make sure to check out all the photos to see the feature sheet & floor plans.
Zillow last checked: 8 hours ago
Listing updated: July 11, 2025 at 12:09pm
Listed by:
Denise Gifford (513)874-3300,
Keller Williams Advisors Rlty
Bought with:
Don E Shurts Jr, 2004003142
Keller Williams Advisors Rlty
Source: DABR MLS,MLS#: 935275 Originating MLS: Dayton Area Board of REALTORS
Originating MLS: Dayton Area Board of REALTORS
Facts & features
Interior
Bedrooms & bathrooms
- Bedrooms: 5
- Bathrooms: 7
- Full bathrooms: 5
- 1/2 bathrooms: 2
- Main level bathrooms: 2
Primary bedroom
- Level: Main
- Dimensions: 18 x 14
Bedroom
- Level: Second
- Dimensions: 19 x 12
Bedroom
- Level: Second
- Dimensions: 18 x 12
Bedroom
- Level: Second
- Dimensions: 15 x 14
Bedroom
- Level: Second
- Dimensions: 40 x 12
Breakfast room nook
- Level: Main
- Dimensions: 12 x 10
Dining room
- Level: Main
- Dimensions: 14 x 13
Family room
- Level: Lower
- Dimensions: 16 x 19
Great room
- Level: Main
- Dimensions: 21 x 19
Kitchen
- Level: Main
- Dimensions: 17 x 14
Laundry
- Level: Main
- Dimensions: 14 x 7
Office
- Level: Main
- Dimensions: 19 x 13
Heating
- Forced Air, Natural Gas
Cooling
- Central Air
Appliances
- Included: Dryer, Dishwasher, Microwave, Range, Refrigerator, Washer
Features
- Granite Counters, Kitchen Island, Walk-In Closet(s)
- Windows: Insulated Windows, Vinyl
- Basement: Full,Finished
- Number of fireplaces: 2
- Fireplace features: Two, Gas
Interior area
- Total structure area: 3,636
- Total interior livable area: 3,636 sqft
Property
Parking
- Total spaces: 4
- Parking features: Four or more Spaces, Garage
- Garage spaces: 4
Features
- Levels: Two
- Stories: 2
- Patio & porch: Deck, Patio
- Exterior features: Deck, Patio
Lot
- Size: 2.51 Acres
- Dimensions: 109,509.84
Details
- Parcel number: B03000200380012600
- Zoning: Residential
- Zoning description: Residential
Construction
Type & style
- Home type: SingleFamily
- Architectural style: Traditional
- Property subtype: Single Family Residence
Materials
- Brick, Cedar, Other
Condition
- Year built: 1995
Utilities & green energy
- Water: Well
- Utilities for property: Water Available
Community & neighborhood
Location
- Region: Xenia
- Subdivision: Conservancy Sec 03
HOA & financial
HOA
- Has HOA: Yes
- HOA fee: $250 annually
- Services included: Maintenance Grounds
Other
Other facts
- Available date: 05/29/2025
Price history
| Date | Event | Price |
|---|---|---|
| 7/7/2025 | Sold | $895,000-0.6%$246/sqft |
Source: | ||
| 6/1/2025 | Pending sale | $900,000$248/sqft |
Source: DABR MLS #935275 | ||
| 6/1/2025 | Contingent | $900,000$248/sqft |
Source: | ||
| 5/29/2025 | Listed for sale | $900,000+109.3%$248/sqft |
Source: | ||
| 6/4/2012 | Sold | $430,000-6.5%$118/sqft |
Source: Public Record | ||
Public tax history
| Year | Property taxes | Tax assessment |
|---|---|---|
| 2023 | $14,771 +23.2% | $255,630 +39.6% |
| 2022 | $11,992 -1% | $183,080 |
| 2021 | $12,112 -0.5% | $183,080 |
Find assessor info on the county website
Neighborhood: 45385
Nearby schools
GreatSchools rating
- 8/10Trebein ElementaryGrades: K-5Distance: 3 mi
- 7/10Jacob Coy Middle SchoolGrades: 6-8Distance: 3 mi
- 9/10Beavercreek High SchoolGrades: 9-12Distance: 3.2 mi
Schools provided by the listing agent
- District: Beavercreek
Source: DABR MLS. This data may not be complete. We recommend contacting the local school district to confirm school assignments for this home.

Get pre-qualified for a loan
At Zillow Home Loans, we can pre-qualify you in as little as 5 minutes with no impact to your credit score.An equal housing lender. NMLS #10287.
Sell for more on Zillow
Get a free Zillow Showcase℠ listing and you could sell for .
$917,200
2% more+ $18,344
With Zillow Showcase(estimated)
$935,544
