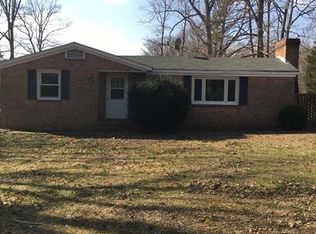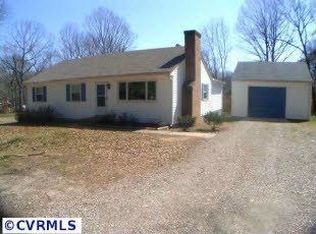Sold for $369,900 on 06/29/23
$369,900
2429 Red Lane Rd, Powhatan, VA 23139
3beds
1,512sqft
Single Family Residence
Built in 2023
2 Acres Lot
$418,000 Zestimate®
$245/sqft
$2,352 Estimated rent
Home value
$418,000
$397,000 - $439,000
$2,352/mo
Zestimate® history
Loading...
Owner options
Explore your selling options
What's special
In search of a brand new, one-level home in eastern Powhatan? This rancher built by Oak Hill Homes features 1,512 sq ft, 3 beds, 2 baths & 2 acres situated back off the road. Come home everyday to a covered front porch, large back deck, conditioned crawl space, oversized double hung windows, maintenance free vinyl siding & concrete sidewalk. You will be greeted by an open floor plan, 9' ceilings, recessed lighting, luxury vinyl plank flooring & craftsman style doors & trim. The kitchen has custom white solid wood cabinets w/ soft closing hinges, upgraded level C granite tops, stainless appliances & a convenient peninsula bar. The master suite yields a large walk-in closet, upgraded carpet & pad, fan, walk-in shower & level C granite vanity to match the kitchen. Additional upgrades include a Trane heat pump w/ 10 year parts & compressor warranty, high efficiency & elongated toilets, air seal package, sealed HVAC duct system & Powhatan schools. Comcast internet is available. Located 9 min to Walmart, 8 min to schools & less than 15 min to 288 if you want to take 711 or 60. Some flooring may still be selected depending on contract date. Move-in ready in 30 days!
Zillow last checked: 8 hours ago
Listing updated: March 13, 2025 at 12:39pm
Listed by:
Andrew Corbitt 804-513-6626,
Coldwell Banker Prime,
Christina Comer 804-201-8029,
Coldwell Banker Prime
Bought with:
Alexander Simon, 0225263856
BHG Base Camp
Source: CVRMLS,MLS#: 2312749 Originating MLS: Central Virginia Regional MLS
Originating MLS: Central Virginia Regional MLS
Facts & features
Interior
Bedrooms & bathrooms
- Bedrooms: 3
- Bathrooms: 2
- Full bathrooms: 2
Other
- Description: Tub & Shower
- Level: First
Heating
- Electric, Heat Pump
Cooling
- Central Air, Heat Pump
Appliances
- Included: Dishwasher, Exhaust Fan, Electric Cooking, Electric Water Heater, Microwave, Oven, Smooth Cooktop, Water Heater
- Laundry: Washer Hookup, Dryer Hookup
Features
- Bedroom on Main Level, Ceiling Fan(s), French Door(s)/Atrium Door(s), Granite Counters, High Ceilings, High Speed Internet, Bath in Primary Bedroom, Main Level Primary, Pantry, Recessed Lighting, Wired for Data, Walk-In Closet(s)
- Flooring: Partially Carpeted, Vinyl
- Doors: French Doors, Insulated Doors, Sliding Doors
- Windows: Thermal Windows
- Basement: Crawl Space
- Attic: Pull Down Stairs
Interior area
- Total interior livable area: 1,512 sqft
- Finished area above ground: 1,512
Property
Parking
- Parking features: Off Street, Oversized
Features
- Levels: One
- Stories: 1
- Patio & porch: Rear Porch, Front Porch, Deck, Porch
- Exterior features: Deck, Lighting, Porch
- Pool features: None
- Fencing: None
Lot
- Size: 2 Acres
- Features: Flag Lot, Landscaped, Level
- Topography: Level
Details
- Parcel number: 028A11C20A
- Zoning description: R-U
- Special conditions: Corporate Listing
Construction
Type & style
- Home type: SingleFamily
- Architectural style: Ranch
- Property subtype: Single Family Residence
Materials
- Brick, Drywall, Frame, Vinyl Siding
- Roof: Shingle
Condition
- New Construction,Under Construction
- New construction: Yes
- Year built: 2023
Utilities & green energy
- Sewer: Septic Tank
- Water: Well
Community & neighborhood
Security
- Security features: Smoke Detector(s)
Location
- Region: Powhatan
- Subdivision: None
Other
Other facts
- Ownership: Corporate
- Ownership type: Corporation
- Road surface type: Graded
Price history
| Date | Event | Price |
|---|---|---|
| 6/29/2023 | Sold | $369,900$245/sqft |
Source: | ||
| 5/30/2023 | Pending sale | $369,900$245/sqft |
Source: | ||
| 5/26/2023 | Listed for sale | $369,900$245/sqft |
Source: | ||
Public tax history
Tax history is unavailable.
Neighborhood: 23139
Nearby schools
GreatSchools rating
- 6/10Pocahontas Elementary SchoolGrades: PK-5Distance: 5.8 mi
- 5/10Powhatan Jr. High SchoolGrades: 6-8Distance: 5 mi
- 6/10Powhatan High SchoolGrades: 9-12Distance: 3.3 mi
Schools provided by the listing agent
- Elementary: Pocahontas
- Middle: Pocahontas
- High: Powhatan
Source: CVRMLS. This data may not be complete. We recommend contacting the local school district to confirm school assignments for this home.
Get a cash offer in 3 minutes
Find out how much your home could sell for in as little as 3 minutes with a no-obligation cash offer.
Estimated market value
$418,000
Get a cash offer in 3 minutes
Find out how much your home could sell for in as little as 3 minutes with a no-obligation cash offer.
Estimated market value
$418,000

