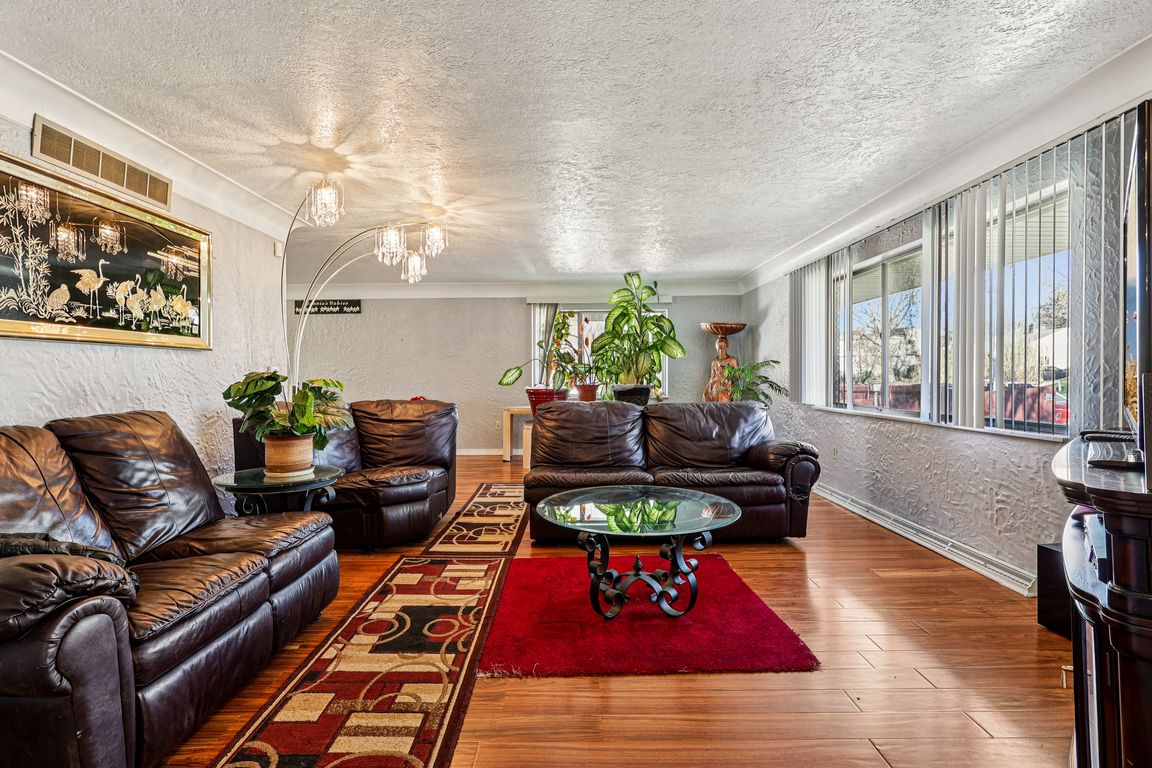
For sale
$180,000
4beds
2,200sqft
2429 Ulrich Ave, Dayton, OH 45406
4beds
2,200sqft
Single family residence
Built in 1966
0.41 Acres
2 Garage spaces
$82 price/sqft
What's special
Privacy fenceExtra wide drivewayDedicated laundry roomFreshly painted interiorTextured wallsCozy wood-burning fireplaceDurable ceramic tile flooring
Welcome home to this spacious and well-cared-for 4 bedroom, 3 full bath brick ranch offering comfort, character, and room to grow. Nestled on a generously sized almost half-acre lot, this property features a privacy fence, extra wide driveway, and a 2-car detached garage—perfect for additional parking, hobbies, entertaining or storage. Step inside ...
- 5 days |
- 657 |
- 49 |
Likely to sell faster than
Source: DABR MLS,MLS#: 948073 Originating MLS: Dayton Area Board of REALTORS
Originating MLS: Dayton Area Board of REALTORS
Travel times
Living Room
Kitchen
Primary Bedroom
Zillow last checked: 8 hours ago
Listing updated: November 24, 2025 at 07:24am
Listed by:
Kim M Williams (937)890-8688,
Howard Hanna Real Estate Serv
Source: DABR MLS,MLS#: 948073 Originating MLS: Dayton Area Board of REALTORS
Originating MLS: Dayton Area Board of REALTORS
Facts & features
Interior
Bedrooms & bathrooms
- Bedrooms: 4
- Bathrooms: 3
- Full bathrooms: 3
- Main level bathrooms: 2
Primary bedroom
- Level: Main
- Dimensions: 13 x 16
Bedroom
- Level: Main
- Dimensions: 12 x 16
Bedroom
- Level: Main
- Dimensions: 14 x 10
Bedroom
- Level: Main
- Dimensions: 13 x 11
Dining room
- Level: Main
- Dimensions: 11 x 15
Entry foyer
- Level: Main
- Dimensions: 8 x 6
Family room
- Level: Main
- Dimensions: 17 x 20
Kitchen
- Features: Eat-in Kitchen
- Level: Main
- Dimensions: 21 x 10
Laundry
- Level: Basement
- Dimensions: 18 x 23
Living room
- Level: Main
- Dimensions: 24 x 15
Recreation
- Level: Basement
- Dimensions: 39 x 37
Screened porch
- Level: Main
- Dimensions: 24 x 8
Heating
- Forced Air, Natural Gas
Cooling
- Central Air
Appliances
- Included: Dryer, Dishwasher, Range, Washer, Gas Water Heater
Features
- Galley Kitchen, Laminate Counters, Pantry
- Basement: Full,Partially Finished,Walk-Out Access
- Number of fireplaces: 1
- Fireplace features: Decorative, One, Wood Burning
Interior area
- Total structure area: 2,200
- Total interior livable area: 2,200 sqft
Property
Parking
- Total spaces: 2
- Parking features: Detached, Garage, Two Car Garage
- Garage spaces: 2
Features
- Levels: One
- Stories: 1
- Patio & porch: Porch
- Exterior features: Fence, Porch
Lot
- Size: 0.41 Acres
- Dimensions: .4132
Details
- Parcel number: E20171040032
- Zoning: Residential
- Zoning description: Residential
Construction
Type & style
- Home type: SingleFamily
- Architectural style: Ranch
- Property subtype: Single Family Residence
Materials
- Brick
Condition
- Year built: 1966
Utilities & green energy
- Sewer: Storm Sewer
- Water: Public
- Utilities for property: Water Available
Community & HOA
Community
- Security: Surveillance System
- Subdivision: Oxford Park
HOA
- Has HOA: No
Location
- Region: Dayton
Financial & listing details
- Price per square foot: $82/sqft
- Tax assessed value: $101,820
- Annual tax amount: $2,867
- Date on market: 11/19/2025
- Date available: 11/19/2025
- Listing terms: Conventional,FHA,Other,VA Loan