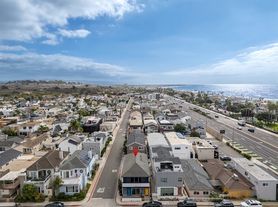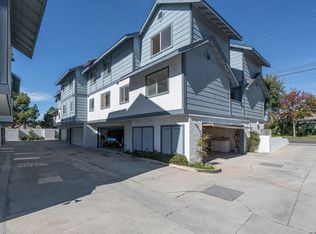Luxury Coastal Living in Newport Shores
Welcome to your dream beachside retreat in the heart of the highly sought-after Newport Shores community! This beautifully remodeled 3-bedroom, 2-bathroom home offers a perfect blend of modern design, comfort, and coastal charm.
Step inside to discover a thoughtfully updated interior featuring high-end finishes, an open-concept living space, and abundant natural light. The gourmet kitchen is outfitted with premium appliances, custom cabinetry, and sleek countertops, making it perfect for both entertaining and everyday living.
Enjoy breathtaking views of the nearby park and scenic canal from your private outdoor spaces ideal for relaxing with a morning coffee or winding down after a beach day. The home also includes a spacious 2-car garage, offering convenience and ample storage.
Just moments from the sand, this home provides access to all the amenities Newport Shores has to offer, including a community pool, tennis courts, clubhouse, and BBQ area. With the beach, shops, and restaurants just a short stroll away, this is coastal living at its finest.
Now available for lease don't miss the opportunity to call this Newport Beach gem your next home!
House for rent
$9,500/mo
243 61st St, Newport Beach, CA 92663
3beds
1,001sqft
Price may not include required fees and charges.
Singlefamily
Available Sat Nov 15 2025
-- Pets
Central air
In unit laundry
3 Attached garage spaces parking
Central
What's special
Beachside retreatGourmet kitchenAbundant natural lightModern designCustom cabinetryBreathtaking viewsHigh-end finishes
- 2 days |
- -- |
- -- |
Travel times
Looking to buy when your lease ends?
Consider a first-time homebuyer savings account designed to grow your down payment with up to a 6% match & a competitive APY.
Facts & features
Interior
Bedrooms & bathrooms
- Bedrooms: 3
- Bathrooms: 2
- Full bathrooms: 2
Rooms
- Room types: Family Room
Heating
- Central
Cooling
- Central Air
Appliances
- Included: Dishwasher, Dryer, Range, Washer
- Laundry: In Unit
Features
- Breakfast Bar, Eat-in Kitchen, Primary Suite, View
- Flooring: Tile
Interior area
- Total interior livable area: 1,001 sqft
Property
Parking
- Total spaces: 3
- Parking features: Attached, Carport, Garage, Covered, Other
- Has attached garage: Yes
- Has carport: Yes
- Details: Contact manager
Features
- Stories: 1
- Exterior features: Contact manager
- Has view: Yes
- View description: Water View
- Has water view: Yes
- Water view: Waterfront
Details
- Parcel number: 04507321
Construction
Type & style
- Home type: SingleFamily
- Architectural style: CapeCod
- Property subtype: SingleFamily
Materials
- Roof: Composition
Condition
- Year built: 1960
Community & HOA
Community
- Features: Clubhouse, Tennis Court(s)
HOA
- Amenities included: Tennis Court(s)
Location
- Region: Newport Beach
Financial & listing details
- Lease term: 12 Months,Negotiable
Price history
| Date | Event | Price |
|---|---|---|
| 11/10/2025 | Listed for rent | $9,500+171.4%$9/sqft |
Source: CRMLS #NP25257144 | ||
| 8/23/2019 | Listing removed | $3,500$3/sqft |
Source: Mortenson & Co #NP19193167 | ||
| 8/14/2019 | Listed for rent | $3,500$3/sqft |
Source: Mortenson & Co #NP19193167 | ||
| 8/28/2018 | Listing removed | $3,500$3/sqft |
Source: Mortenson Real Estate #NP18170652 | ||
| 7/24/2018 | Price change | $3,500-7.9%$3/sqft |
Source: Mortenson Real Estate #NP18170652 | ||

