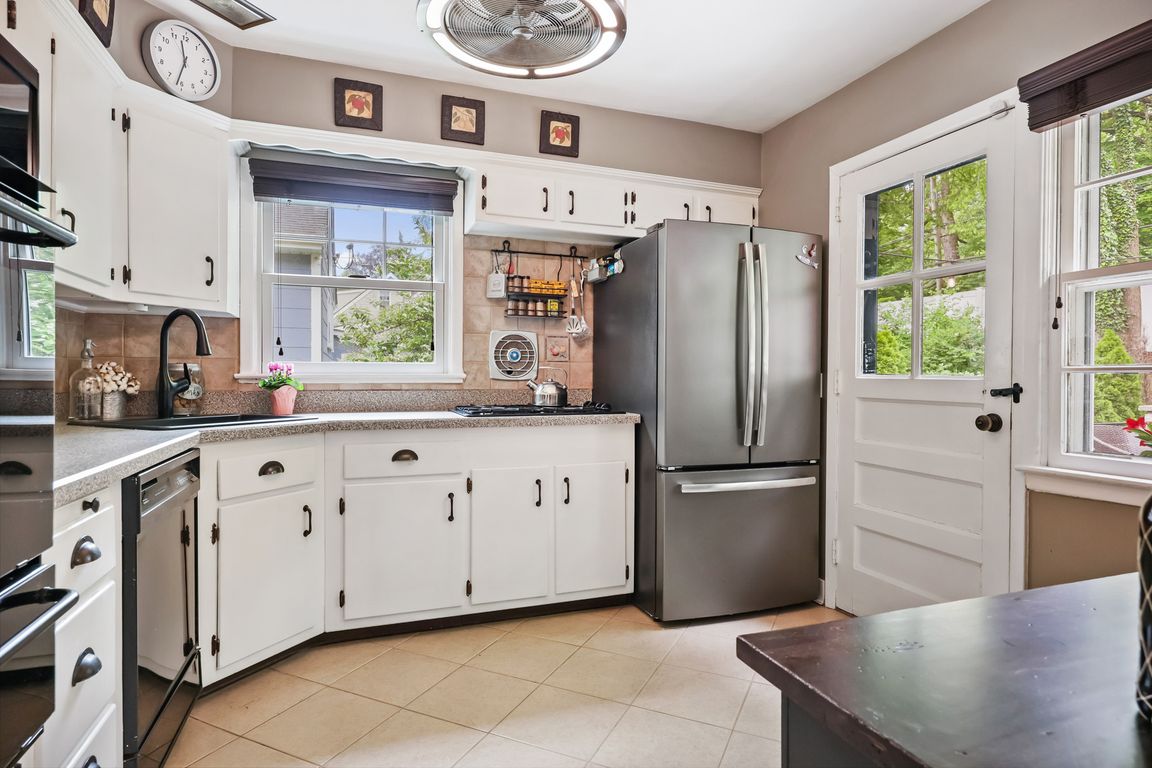
Pending
$799,000
3beds
1,626sqft
243 Albemarle Road, White Plains, NY 10605
3beds
1,626sqft
Single family residence, residential
Built in 1956
6,098 sqft
1 Garage space
$491 price/sqft
What's special
Oversized windowsPrivate fenced yardCovered porchGreen lawnRenovated powder roomSeparate bbq patioBluestone deck
Welcome to 243 Albemarle, a spacious and lovingly maintained home offering versatile and comfortable living in a sought-after White Plains neighborhood. The charming bluestone path and covered porch leads to a graceful entry foyer with a spacious family room (currently in use as a formal dining room), a renovated powder room ...
- 36 days
- on Zillow |
- 155 |
- 2 |
Source: OneKey® MLS,MLS#: 866030
Travel times
Kitchen
Living Room
Primary Bedroom
Zillow last checked: 7 hours ago
Listing updated: July 17, 2025 at 07:20am
Listing by:
Houlihan Lawrence Inc. 914-723-8877,
Cathy A. Patapis 914-329-6936
Source: OneKey® MLS,MLS#: 866030
Facts & features
Interior
Bedrooms & bathrooms
- Bedrooms: 3
- Bathrooms: 3
- Full bathrooms: 2
- 1/2 bathrooms: 1
Other
- Description: Entry foyer, powder room, family room (currently in use as a formal dining room), door to garage, 2 closets
- Level: First
Other
- Description: Expansive living room/dining area with vaulted ceiling and brick fireplace, oversized windows, kitchen w/door to deck and back yard
- Level: Second
Other
- Description: Primary bedroom w/bath and outfitted closet, bedroom, bedroom, hall bath, linen closet
- Level: Third
Other
- Description: Storage, laundry room, utilities room
- Level: Basement
Heating
- Hot Air
Cooling
- Central Air
Appliances
- Included: Cooktop, Dishwasher, Dryer, Oven, Refrigerator, Washer, Gas Water Heater
- Laundry: In Basement, Laundry Room
Features
- Cathedral Ceiling(s), Ceiling Fan(s), Chandelier, Entrance Foyer, Primary Bathroom, Smart Thermostat, Storage
- Flooring: Hardwood
- Basement: Partial,Storage Space
- Attic: Pull Stairs
- Number of fireplaces: 1
- Fireplace features: Wood Burning
Interior area
- Total structure area: 1,626
- Total interior livable area: 1,626 sqft
Property
Parking
- Total spaces: 1
- Parking features: Driveway, Garage
- Garage spaces: 1
- Has uncovered spaces: Yes
Features
- Levels: Three Or More
- Patio & porch: Deck, Porch
- Fencing: Back Yard
Lot
- Size: 6,098 Square Feet
- Features: Back Yard, Landscaped, Near Public Transit, Near School, Near Shops, Private, Sprinklers In Front, Sprinklers In Rear
Details
- Parcel number: 1700137008000030000010
- Special conditions: None
Construction
Type & style
- Home type: SingleFamily
- Property subtype: Single Family Residence, Residential
Materials
- Wood Siding
- Foundation: Block
Condition
- Year built: 1956
Utilities & green energy
- Sewer: Public Sewer
- Water: Public
- Utilities for property: Cable Connected, Electricity Connected, Natural Gas Connected, Sewer Connected, Water Connected
Community & HOA
HOA
- Has HOA: No
Location
- Region: White Plains
Financial & listing details
- Price per square foot: $491/sqft
- Tax assessed value: $14,000
- Annual tax amount: $15,592
- Date on market: 5/29/2025
- Listing agreement: Exclusive Right To Sell
- Inclusions: Refrigerator, Range top, Oven, Dishwasher, Washer/Dryer, Light Fixtures
- Exclusions: Second refrigerator in lower level, A/V security system, see remarks
- Electric utility on property: Yes