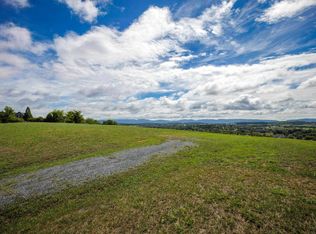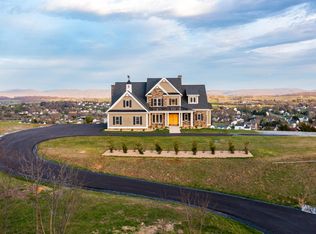This is a brand new, elegant, custom home offering unparalleled views and exceptional craftsmanship. Perfectly placed on a two-acre lot in the heart of the Shenandoah Valley; every window offers endless mountain views. All 7100+ square feet exude luxury and grandeur, with no details unthought. Walk through the double Alder wood front door and you're greeted by an inviting mix of natural lighting, wrought iron fixtures, and a soaring ceiling encasing a tiered chandelier. The gourmet kitchen is nothing short of spectacular, chestnut cabinets and a matching coffered ceiling are set against expansive windows showcasing the Blue Ridge Mountains. Other kitchen amenities include granite counter tops, Wolf and Sub-Zero appliances, two islands, a glass tile backsplash, and a gas fireplace with floor to ceiling stone. The main level has authentic maple hardwood flooring with black walnut inlays in the dining room and great room accenting the built-in shelves. The primary bedroom sits on the first floor showcasing a tray ceiling and a stunning bay window. It has a luxurious bathroom with intriguing beauty and design; it boasts a Maxx air jet tub with chromatherapy, a Numi toilet, and a spacious shower room with mosaic tile, bench seating, and massaging sprays. The second primary bedroom is located in the full, finished, walk-out basement and also includes an en-suite. Even in the basement you'll find those same stunning views paired with wide-open living spaces. You can also enjoy the in-home theater, providing a unique experience from the comfort of home; with sound deadening ceilings tiles and a concrete poured foundation, this is the ultimate cinema adventure. Ride the elevator up to the second floor and enjoy the extra living space, along with the other four bedrooms and bathrooms. And to make this home even more distinct, it includes Murphy bookcases leading to hidden rooms. This one-of-a-kind home has so much to offer, it will impress you at every turn with its numerous unmatched qualities. Additional 1.68 acres available for $165,000. Schedule your tour today because this stately home is a must-see!
This property is off market, which means it's not currently listed for sale or rent on Zillow. This may be different from what's available on other websites or public sources.

