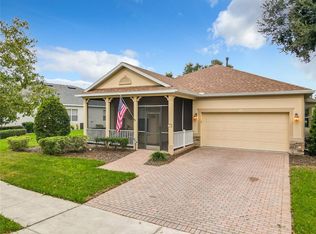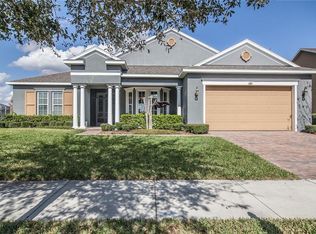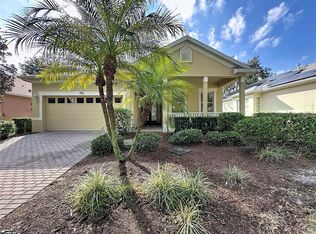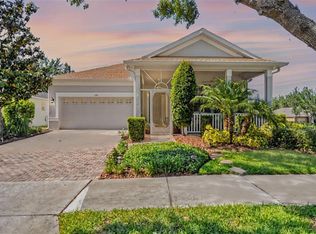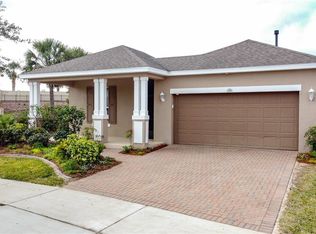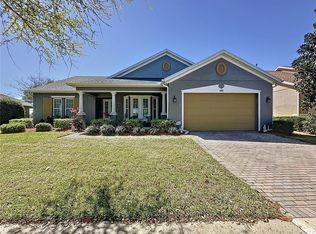**$10,000.00 Seller Incentive to Buyer!**BRAND NEW ROOF**NEW FRESH OUTSIDE PAINT **in progress.** Former Builder Model** | Luxury Upgrades | Resort Lifestyle Living**Welcome to your next chapter in resort-style living! This former builder’s model is loaded with high-end features, thoughtful upgrades, and an inviting layout that combines comfort, elegance, and functionality. From the moment you step onto the charming front porch and through the elegant glass front door, you’re greeted by soaring ceilings, designer flooring, and a wealth of custom-built-ins throughout. The open-concept design centers around a double-sided fireplace, creating two distinct living and dining spaces ideal for entertaining or relaxing in style.The chef-kitchen offers gas cooking and granite countertops, abundant cabinetry, and room to gather and create. The spacious primary suite is a serene retreat, featuring dual walk-in closets, a garden tub, a walk-in shower, and dual vanities. Need a home office? The dedicated den includes upgraded built-ins, perfect for working from home or managing day-to-day life with ease. The screened lanai offers peaceful views of open green space framed by mature trees and lush landscaping—a true backyard sanctuary. Community Perks: This guard-gated, resort-style community offers more than just a home; it delivers a lifestyle! The HOA covers cable, high-speed internet, security monitoring, and landscaping/lawn care, so you can focus on enjoying your time. At the heart of it all is the spectacular 57,000 sq ft Magnolia House, where you’ll enjoy a Member-exclusive restaurant and bar with live entertainment. Indoor/outdoor heated pools & a state-of-the-art athletic club Artisan studio, poker room, culinary kitchen, and creative spaces. Sports courts for tennis, pickleball, bocce, billiards & virtual golf,50+ active, member-led clubs for every hobby and interest. A show-stopping Event Center with a stage and professional AV setup. This isn’t just a home, it’s a lifestyle upgrade where you’ll find connection, wellness, excitement, and belonging every day. Incentive requires closing by 12/31/25.
Pending
$400,000
243 Bayou Bend Rd, Groveland, FL 34736
3beds
1,838sqft
Est.:
Single Family Residence
Built in 2006
9,664 Square Feet Lot
$391,900 Zestimate®
$218/sqft
$578/mo HOA
What's special
Double-sided fireplaceScreened lanaiPeaceful viewsGranite countertopsBrand new roofDedicated denMature trees
- 150 days |
- 109 |
- 0 |
Zillow last checked: 8 hours ago
Listing updated: January 30, 2026 at 10:25pm
Listing Provided by:
Nancy Aitken 407-496-7026,
COMMUNITY ELITE REALTY 407-496-7026
Source: Stellar MLS,MLS#: G5097755 Originating MLS: Lake and Sumter
Originating MLS: Lake and Sumter

Facts & features
Interior
Bedrooms & bathrooms
- Bedrooms: 3
- Bathrooms: 2
- Full bathrooms: 2
Rooms
- Room types: Den/Library/Office, Great Room, Utility Room
Primary bedroom
- Features: Walk-In Closet(s)
- Level: First
- Area: 192 Square Feet
- Dimensions: 12x16
Bedroom 2
- Features: Built-in Closet
- Level: First
- Area: 132 Square Feet
- Dimensions: 12x11
Bedroom 3
- Features: No Closet
- Level: First
- Area: 143 Square Feet
- Dimensions: 13x11
Primary bathroom
- Features: Dual Sinks, Tub with Separate Shower Stall
- Level: First
- Area: 81 Square Feet
- Dimensions: 9x9
Balcony porch lanai
- Level: First
- Area: 204 Square Feet
- Dimensions: 12x17
Dining room
- Level: First
- Area: 110 Square Feet
- Dimensions: 11x10
Great room
- Level: First
- Area: 208 Square Feet
- Dimensions: 13x16
Kitchen
- Features: Breakfast Bar, Pantry
- Level: First
- Area: 156 Square Feet
- Dimensions: 13x12
Heating
- Natural Gas
Cooling
- Central Air
Appliances
- Included: Convection Oven, Disposal, Dryer, Exhaust Fan, Gas Water Heater, Microwave, Range, Washer
- Laundry: Gas Dryer Hookup, Inside, Laundry Room, Washer Hookup
Features
- Attic Ventilator, Ceiling Fan(s), Crown Molding, Eating Space In Kitchen, High Ceilings, Open Floorplan, Primary Bedroom Main Floor, Solid Wood Cabinets, Stone Counters, Thermostat, Tray Ceiling(s), Walk-In Closet(s)
- Flooring: Ceramic Tile, Laminate
- Doors: Sliding Doors
- Windows: Blinds, Double Pane Windows, Drapes, Low Emissivity Windows, Rods, Window Treatments
- Has fireplace: Yes
- Fireplace features: Family Room, Living Room
Interior area
- Total structure area: 2,728
- Total interior livable area: 1,838 sqft
Video & virtual tour
Property
Parking
- Total spaces: 2
- Parking features: Driveway, Garage Door Opener
- Attached garage spaces: 2
- Has uncovered spaces: Yes
- Details: Garage Dimensions: 20X20
Features
- Levels: One
- Stories: 1
- Patio & porch: Covered, Deck, Enclosed, Patio, Porch, Screened
- Exterior features: Irrigation System, Lighting, Rain Gutters, Sidewalk, Sprinkler Metered
- Waterfront features: Lake, Lake Privileges
- Body of water: SCHOOL HOUSE LAKE
Lot
- Size: 9,664 Square Feet
- Features: City Lot, In County, Landscaped, Level, Oversized Lot, Sidewalk
- Residential vegetation: Mature Landscaping, Trees/Landscaped
Details
- Parcel number: 262125200000026600
- Zoning: PUD
- Special conditions: None
Construction
Type & style
- Home type: SingleFamily
- Property subtype: Single Family Residence
Materials
- Block, Stucco
- Foundation: Slab
- Roof: Shingle
Condition
- New construction: No
- Year built: 2006
Details
- Builder model: Levitt model
- Builder name: SHEA HOMES
Utilities & green energy
- Sewer: Public Sewer
- Water: Public
- Utilities for property: BB/HS Internet Available, Cable Connected, Electricity Connected, Fiber Optics, Fire Hydrant, Natural Gas Connected, Phone Available, Public, Sewer Connected, Sprinkler Meter, Sprinkler Recycled, Street Lights, Underground Utilities, Water Connected
Community & HOA
Community
- Features: Fishing, Lake, Association Recreation - Owned, Buyer Approval Required, Clubhouse, Deed Restrictions, Dog Park, Fitness Center, Gated Community - Guard, Irrigation-Reclaimed Water, Park, Pool, Restaurant, Sidewalks, Special Community Restrictions, Tennis Court(s), Wheelchair Access
- Security: Fire Alarm, Gated Community, Security Gate, Security System, Security System Owned, Smoke Detector(s)
- Senior community: Yes
- Subdivision: CASCADES OF GROVELAND (TRILOGY)
HOA
- Has HOA: Yes
- Amenities included: Basketball Court, Cable TV, Clubhouse, Fence Restrictions, Fitness Center, Gated, Maintenance, Optional Additional Fees, Park, Pickleball Court(s), Pool, Recreation Facilities, Spa/Hot Tub, Tennis Court(s), Trail(s)
- Services included: Cable TV, Common Area Taxes, Community Pool, Reserve Fund, Internet, Maintenance Grounds, Manager, Pool Maintenance, Private Road, Recreational Facilities
- HOA fee: $578 monthly
- HOA name: Cheryl Bell
- HOA phone: 352-243-4501
- Pet fee: $0 monthly
Location
- Region: Groveland
Financial & listing details
- Price per square foot: $218/sqft
- Tax assessed value: $335,130
- Annual tax amount: $6,476
- Date on market: 6/11/2025
- Cumulative days on market: 195 days
- Listing terms: Cash,Conventional
- Ownership: Fee Simple
- Total actual rent: 0
- Electric utility on property: Yes
- Road surface type: Paved
Estimated market value
$391,900
$372,000 - $411,000
$2,165/mo
Price history
Price history
| Date | Event | Price |
|---|---|---|
| 1/11/2026 | Pending sale | $400,000$218/sqft |
Source: | ||
| 9/29/2025 | Price change | $400,000-5.9%$218/sqft |
Source: | ||
| 9/10/2025 | Listed for sale | $425,000+10.4%$231/sqft |
Source: | ||
| 8/18/2025 | Listing removed | $385,000$209/sqft |
Source: | ||
| 6/11/2025 | Listed for sale | $385,000-9.4%$209/sqft |
Source: | ||
Public tax history
Public tax history
| Year | Property taxes | Tax assessment |
|---|---|---|
| 2024 | $6,476 +5.7% | $302,110 +10% |
| 2023 | $6,126 +17.3% | $274,650 +10% |
| 2022 | $5,221 +19.4% | $249,688 +18.2% |
Find assessor info on the county website
BuyAbility℠ payment
Est. payment
$3,161/mo
Principal & interest
$1916
HOA Fees
$578
Other costs
$667
Climate risks
Neighborhood: 34736
Nearby schools
GreatSchools rating
- NAClermont Elementary SchoolGrades: PK-5Distance: 5.6 mi
- 6/10Windy Hill Middle SchoolGrades: 6-8Distance: 9.1 mi
- 4/10South Lake High SchoolGrades: 9-12Distance: 4.3 mi
- Loading
