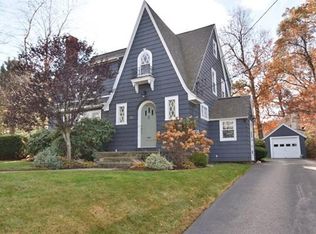Sold for $535,000
$535,000
243 Beverly Rd, Worcester, MA 01605
3beds
1,921sqft
Single Family Residence
Built in 1930
0.33 Acres Lot
$566,400 Zestimate®
$279/sqft
$3,337 Estimated rent
Home value
$566,400
$538,000 - $595,000
$3,337/mo
Zestimate® history
Loading...
Owner options
Explore your selling options
What's special
When opportunity knocks you need to answer! This STUNNING colonial in the 01605 could be your new home! With over 1700 SF above grade living area, 3 beds and 1.5 baths, the condition, quality, layout and location makes this home a MUST SEE! The corner lot location and fenced in rear yard lends great privacy, and to mention the gorgeous oversized composite deck just in time for the warm weather! The coziness of the interior makes you feel right at home. A spacious tiled updated kitchen with breakfast bar open to the dining room with timeless built ins! Off of the dining room you'll find your screened in porch perfect for those summer nights! A oversized living room featuring more hardwoods and a fireplace leads out to the rear yard and an office to the side! The second floor boasts 3 nicely sized bedrooms with gleaming hardwoods, a full bath with tiled surround in the tub! Partially finished lower level, gas steam heat, gas hot water, updated windows and a 2 car detached garage!!
Zillow last checked: 8 hours ago
Listing updated: June 19, 2023 at 08:41am
Listed by:
Jared Meehan 508-561-0249,
RE/MAX Bell Park Realty 860-774-7600
Bought with:
Nanxi He
Coldwell Banker Realty - Lexington
Source: MLS PIN,MLS#: 73103464
Facts & features
Interior
Bedrooms & bathrooms
- Bedrooms: 3
- Bathrooms: 2
- Full bathrooms: 1
- 1/2 bathrooms: 1
Primary bedroom
- Features: Flooring - Hardwood
- Level: Second
Bedroom 2
- Features: Flooring - Hardwood
- Level: Second
Bedroom 3
- Features: Flooring - Hardwood
- Level: Second
Primary bathroom
- Features: No
Bathroom 1
- Features: Bathroom - Full, Bathroom - Tiled With Tub, Flooring - Stone/Ceramic Tile
- Level: Second
Bathroom 2
- Features: Bathroom - Half, Flooring - Stone/Ceramic Tile
- Level: First
Dining room
- Features: Flooring - Hardwood, Exterior Access
- Level: Main,First
Kitchen
- Features: Flooring - Stone/Ceramic Tile, Breakfast Bar / Nook, Exterior Access
- Level: First
Living room
- Features: Flooring - Hardwood, Deck - Exterior, Exterior Access, Slider
- Level: Main,First
Office
- Features: Flooring - Hardwood
- Level: First
Heating
- Steam, Natural Gas
Cooling
- None
Appliances
- Included: Gas Water Heater, Water Heater, Range, Dishwasher, Disposal, Microwave, Refrigerator, Washer, Dryer, Plumbed For Ice Maker
- Laundry: Electric Dryer Hookup, Washer Hookup
Features
- Office
- Flooring: Wood, Tile, Carpet, Flooring - Hardwood
- Doors: Insulated Doors
- Windows: Insulated Windows, Screens
- Basement: Full,Partially Finished,Interior Entry
- Number of fireplaces: 1
- Fireplace features: Living Room
Interior area
- Total structure area: 1,921
- Total interior livable area: 1,921 sqft
Property
Parking
- Total spaces: 6
- Parking features: Detached, Paved Drive, Off Street, Paved
- Garage spaces: 2
- Uncovered spaces: 4
Features
- Patio & porch: Screened, Deck - Composite
- Exterior features: Porch - Screened, Deck - Composite, Rain Gutters, Screens, Fenced Yard
- Fencing: Fenced
- Frontage length: 240.00
Lot
- Size: 0.33 Acres
- Features: Corner Lot, Cleared, Level
Details
- Foundation area: 998001
- Parcel number: 1797058
- Zoning: RS-7
Construction
Type & style
- Home type: SingleFamily
- Architectural style: Colonial
- Property subtype: Single Family Residence
Materials
- Frame
- Foundation: Concrete Perimeter
- Roof: Shingle,Rubber,Other
Condition
- Year built: 1930
Utilities & green energy
- Electric: Circuit Breakers, 200+ Amp Service
- Sewer: Public Sewer
- Water: Public
- Utilities for property: for Gas Range, for Electric Dryer, Washer Hookup, Icemaker Connection
Green energy
- Energy efficient items: Thermostat
Community & neighborhood
Community
- Community features: Public Transportation, Shopping, Tennis Court(s), Park, Walk/Jog Trails, Golf, Medical Facility, Laundromat, Highway Access, House of Worship, Private School, Public School
Location
- Region: Worcester
Other
Other facts
- Listing terms: Contract,Other (See Remarks)
Price history
| Date | Event | Price |
|---|---|---|
| 5/6/2025 | Listing removed | $689,000$359/sqft |
Source: MLS PIN #73341263 Report a problem | ||
| 5/5/2025 | Listing removed | $3,500$2/sqft |
Source: MLS PIN #73353176 Report a problem | ||
| 4/21/2025 | Price change | $3,500-2.8%$2/sqft |
Source: MLS PIN #73353176 Report a problem | ||
| 4/2/2025 | Listed for rent | $3,600$2/sqft |
Source: MLS PIN #73353176 Report a problem | ||
| 3/5/2025 | Listed for sale | $689,000+28.8%$359/sqft |
Source: MLS PIN #73341263 Report a problem | ||
Public tax history
| Year | Property taxes | Tax assessment |
|---|---|---|
| 2025 | $6,232 +17.2% | $472,500 +22.2% |
| 2024 | $5,317 +4% | $386,700 +8.5% |
| 2023 | $5,112 +9% | $356,500 +15.6% |
Find assessor info on the county website
Neighborhood: 01605
Nearby schools
GreatSchools rating
- 5/10Thorndyke Road SchoolGrades: K-6Distance: 0.2 mi
- 3/10Burncoat Middle SchoolGrades: 7-8Distance: 0.3 mi
- 2/10Burncoat Senior High SchoolGrades: 9-12Distance: 0.3 mi
Get a cash offer in 3 minutes
Find out how much your home could sell for in as little as 3 minutes with a no-obligation cash offer.
Estimated market value$566,400
Get a cash offer in 3 minutes
Find out how much your home could sell for in as little as 3 minutes with a no-obligation cash offer.
Estimated market value
$566,400
