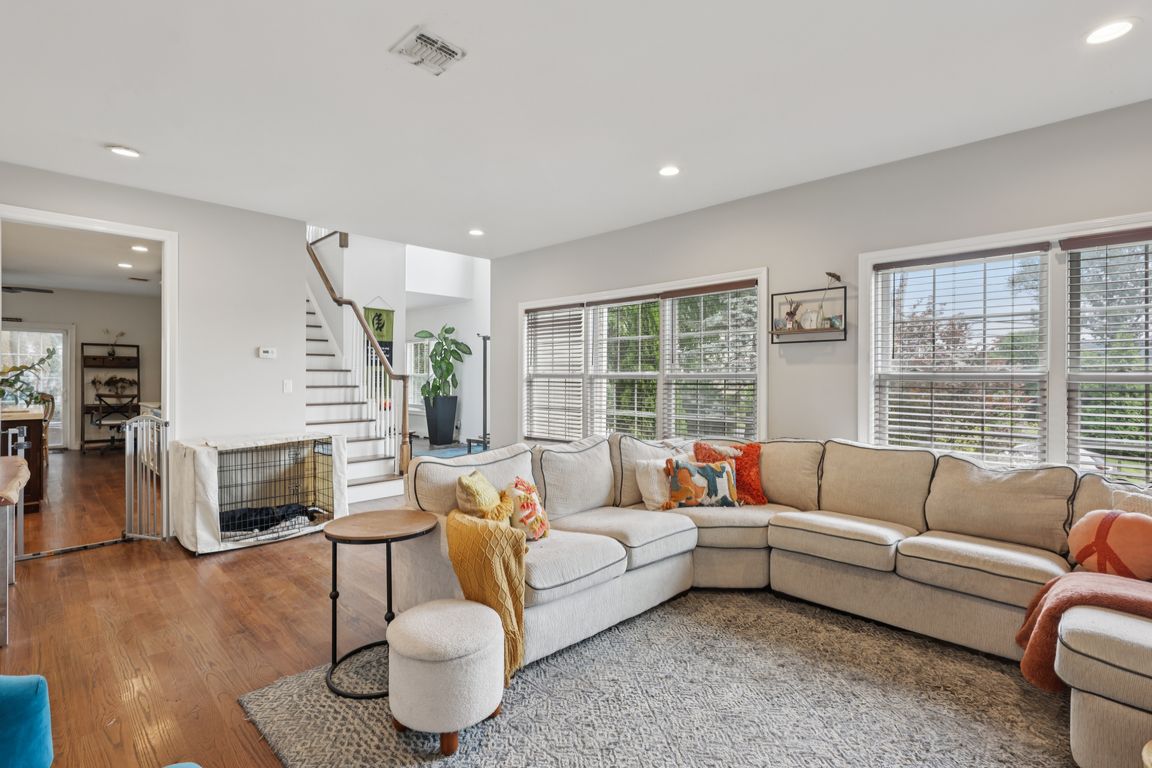
For salePrice cut: $240K (8/27)
$950,000
4beds
3,000sqft
243 Birchwood Avenue, Nyack, NY 10960
4beds
3,000sqft
Single family residence, residential
Built in 2015
7,405 sqft
2 Garage spaces
$317 price/sqft
What's special
Welcome to 243 Birchwood Avenue — where modern style meets the vibrant energy of Nyack, New York. Designed for today’s lifestyle, this 2015 custom-built home offers approximately 3,000 square feet of sleek, sun-filled living across three beautifully finished levels. With an open-concept layout, high-end finishes, and natural light pouring in, the ...
- 4 days
- on Zillow |
- 1,592 |
- 78 |
Source: OneKey® MLS,MLS#: 906216
Travel times
Living Room
Kitchen
Primary Bedroom
Zillow last checked: 7 hours ago
Listing updated: August 28, 2025 at 02:01am
Listing by:
Howard Hanna Rand Realty 845-429-1500,
Lauren M Muller 845-216-3712,
Leigh A Demelo 845-270-1073,
Howard Hanna Rand Realty
Source: OneKey® MLS,MLS#: 906216
Facts & features
Interior
Bedrooms & bathrooms
- Bedrooms: 4
- Bathrooms: 5
- Full bathrooms: 4
- 1/2 bathrooms: 1
Primary bedroom
- Description: Dual Walk In Closets, River Views, Stunning Bath
- Level: Second
Bedroom 2
- Description: Private En Suite
- Level: Second
Bedroom 3
- Level: Second
Bedroom 4
- Description: Flex Space, Walk In Closet, Rough Plumbing for Summer Kitchen or Wet Bar
- Level: Lower
Primary bathroom
- Level: Second
Bathroom 2
- Level: Second
Bathroom 3
- Level: Second
Bathroom 4
- Level: Lower
Dining room
- Level: First
Family room
- Description: Fireplace, Walk Out
- Level: Lower
Kitchen
- Description: Dual Sinks, Center Island, Slider to Patio
- Level: First
Laundry
- Level: First
Lavatory
- Level: First
Living room
- Level: First
Heating
- Baseboard
Cooling
- Central Air
Appliances
- Included: Dishwasher, Dryer, Gas Range, Refrigerator, Stainless Steel Appliance(s), Washer, Gas Water Heater
- Laundry: Laundry Room
Features
- Breakfast Bar, Cathedral Ceiling(s), Chefs Kitchen, Double Vanity, Eat-in Kitchen, Entrance Foyer, Formal Dining, His and Hers Closets, In-Law Floorplan, Kitchen Island, Primary Bathroom, Quartz/Quartzite Counters, Recessed Lighting, Storage
- Flooring: Hardwood
- Basement: See Remarks
- Attic: Scuttle
- Number of fireplaces: 1
- Fireplace features: Family Room
Interior area
- Total structure area: 3,000
- Total interior livable area: 3,000 sqft
Video & virtual tour
Property
Parking
- Total spaces: 2
- Parking features: Detached, Driveway, Garage
- Garage spaces: 2
- Has uncovered spaces: Yes
Accessibility
- Accessibility features: Accessible Bedroom, Accessible Entrance, Accessible Full Bath
Features
- Levels: Three Or More
- Patio & porch: Patio
- Has view: Yes
- View description: River
- Has water view: Yes
- Water view: River
Lot
- Size: 7,405 Square Feet
Details
- Additional structures: Garage(s)
- Parcel number: 39200106001300020780000000
- Special conditions: None
Construction
Type & style
- Home type: SingleFamily
- Architectural style: Colonial
- Property subtype: Single Family Residence, Residential
Materials
- Foundation: Concrete Perimeter
Condition
- Year built: 2015
Utilities & green energy
- Sewer: Public Sewer
- Water: Public
- Utilities for property: Electricity Connected, Natural Gas Connected, Sewer Connected, Water Connected
Community & HOA
HOA
- Has HOA: No
Location
- Region: Nyack
Financial & listing details
- Price per square foot: $317/sqft
- Tax assessed value: $241,900
- Annual tax amount: $31,392
- Date on market: 8/27/2025
- Listing agreement: Exclusive Right To Sell
- Electric utility on property: Yes