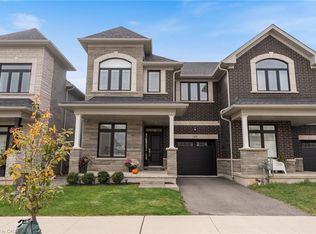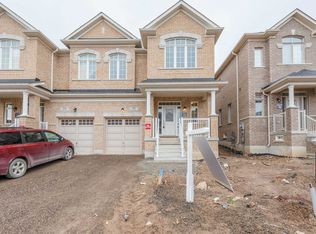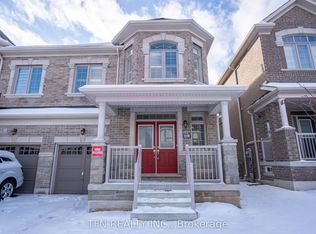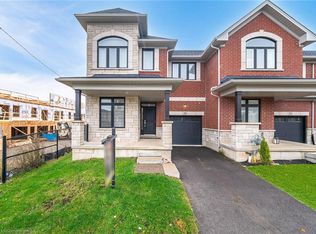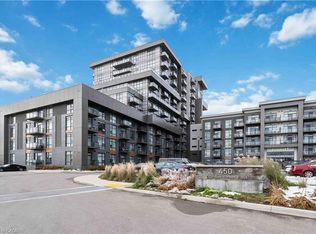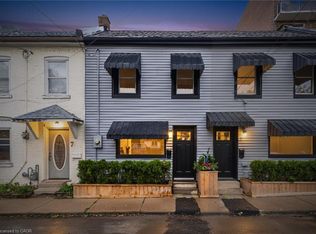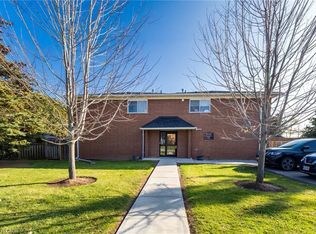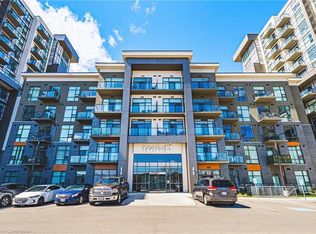243 Burke St, Hamilton, ON L0R 2H7
What's special
- 8 days |
- 4 |
- 1 |
Likely to sell faster than
Zillow last checked: 8 hours ago
Listing updated: December 02, 2025 at 05:13pm
Denis Ibrahimagic, Salesperson,
RE/MAX Escarpment Realty Inc.,
James Turner, Salesperson,
RE/MAX Escarpment Realty Inc.
Facts & features
Interior
Bedrooms & bathrooms
- Bedrooms: 1
- Bathrooms: 1
- Full bathrooms: 1
- Main level bathrooms: 1
- Main level bedrooms: 1
Bedroom
- Level: Main
Bathroom
- Features: 4-Piece
- Level: Main
Den
- Level: Main
Kitchen
- Level: Main
Other
- Level: Main
Heating
- Forced Air, Natural Gas
Cooling
- Central Air
Appliances
- Included: Water Heater, Built-in Microwave, Dishwasher, Dryer, Refrigerator, Stove, Washer
Features
- Auto Garage Door Remote(s), Separate Hydro Meters
- Basement: None
- Has fireplace: No
Interior area
- Total structure area: 795
- Total interior livable area: 795 sqft
- Finished area above ground: 795
Property
Parking
- Total spaces: 1
- Parking features: Attached Garage, No Driveway Parking
- Attached garage spaces: 1
Features
- Patio & porch: Terrace
- Frontage type: West
Lot
- Features: Urban, City Lot, Highway Access, Landscaped, Major Highway, Park, Playground Nearby, Public Transit, Quiet Area, Rec./Community Centre, School Bus Route, Schools, Shopping Nearby
Details
- Parcel number: 186670028
- Zoning: R6-30
Construction
Type & style
- Home type: Townhouse
- Architectural style: Stacked Townhouse
- Property subtype: Row/Townhouse, Residential, Townhouse, Condominium
- Attached to another structure: Yes
Materials
- Brick
- Roof: Flat
Condition
- New Construction
- New construction: No
Utilities & green energy
- Sewer: Sewer (Municipal)
- Water: Municipal
Community & HOA
HOA
- Has HOA: Yes
- Amenities included: BBQs Permitted, Parking
- Services included: Building Maintenance, Common Elements, Doors, Parking, Snow Removal, Windows
- HOA fee: C$225 monthly
Location
- Region: Hamilton
Financial & listing details
- Price per square foot: C$660/sqft
- Annual tax amount: C$1
- Date on market: 12/2/2025
- Inclusions: Built-in Microwave, Dishwasher, Dryer, Refrigerator, Stove, Washer
(905) 631-8118
By pressing Contact Agent, you agree that the real estate professional identified above may call/text you about your search, which may involve use of automated means and pre-recorded/artificial voices. You don't need to consent as a condition of buying any property, goods, or services. Message/data rates may apply. You also agree to our Terms of Use. Zillow does not endorse any real estate professionals. We may share information about your recent and future site activity with your agent to help them understand what you're looking for in a home.
Price history
Price history
| Date | Event | Price |
|---|---|---|
| 12/2/2025 | Listed for sale | C$524,990C$660/sqft |
Source: | ||
Public tax history
Public tax history
Tax history is unavailable.Climate risks
Neighborhood: L0R
Nearby schools
GreatSchools rating
No schools nearby
We couldn't find any schools near this home.
- Loading
