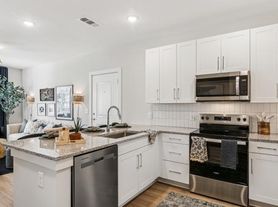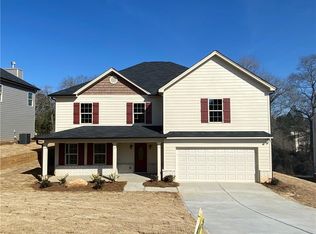Newer, bright, and move-in ready! Built in 2024, this 4-bed, 2.5-bath home in Bethlehem's Casteel community delivers modern living with space to spread out. The main level features an open concept great room, luxury vinyl plank flooring, and French doors to a flat backyard ideal for grilling or a play set. The kitchen is the star: white shaker cabinetry, granite counters, stainless appliances, and a large island with seating for meal prep and gatherings. Upstairs, the generous primary suite includes a walk-in closet and private bath. Three additional bedrooms sit near the full hall bath and upstairs laundry washer & dryer INCLUDED for everyday convenience. Community amenities (pool, playground, walking paths) are planned to enhance your lifestyle. Minutes to local schools, parks, shopping, dining, and major routes for an easy commute. Two-car garage; 0.26-acre lot. No pets. Non-smoking. Quick application turnaround. Schedule your tour today and make this welcoming home yours.
Listings identified with the FMLS IDX logo come from FMLS and are held by brokerage firms other than the owner of this website. The listing brokerage is identified in any listing details. Information is deemed reliable but is not guaranteed. 2025 First Multiple Listing Service, Inc.
House for rent
$2,299/mo
243 Casteel Ln, Bethlehem, GA 30620
4beds
2,279sqft
Price may not include required fees and charges.
Singlefamily
Available now
No pets
Central air, ceiling fan
In unit laundry
2 Attached garage spaces parking
What's special
Generous primary suiteOpen concept great roomLarge island with seatingWalk-in closetStainless appliancesPrivate bathWhite shaker cabinetry
- 116 days |
- -- |
- -- |
Travel times
Looking to buy when your lease ends?
Consider a first-time homebuyer savings account designed to grow your down payment with up to a 6% match & a competitive APY.
Facts & features
Interior
Bedrooms & bathrooms
- Bedrooms: 4
- Bathrooms: 3
- Full bathrooms: 2
- 1/2 bathrooms: 1
Cooling
- Central Air, Ceiling Fan
Appliances
- Laundry: In Unit, Upper Level
Features
- Ceiling Fan(s), High Ceilings 10 ft Main, Walk In Closet
- Flooring: Carpet
Interior area
- Total interior livable area: 2,279 sqft
Video & virtual tour
Property
Parking
- Total spaces: 2
- Parking features: Attached, Garage, Covered
- Has attached garage: Yes
- Details: Contact manager
Features
- Stories: 2
- Exterior features: Contact manager
Construction
Type & style
- Home type: SingleFamily
- Property subtype: SingleFamily
Materials
- Roof: Composition
Condition
- Year built: 2024
Community & HOA
Community
- Features: Playground
Location
- Region: Bethlehem
Financial & listing details
- Lease term: 12 Months
Price history
| Date | Event | Price |
|---|---|---|
| 11/15/2025 | Price change | $2,299-8%$1/sqft |
Source: FMLS GA #7622160 | ||
| 7/26/2025 | Listed for rent | $2,499$1/sqft |
Source: FMLS GA #7622160 | ||
| 9/5/2024 | Listing removed | $2,499$1/sqft |
Source: GAMLS #10353862 | ||
| 9/4/2024 | Listed for rent | $2,499$1/sqft |
Source: GAMLS #10353862 | ||
| 9/2/2024 | Listing removed | $2,499$1/sqft |
Source: FMLS GA #7434391 | ||

