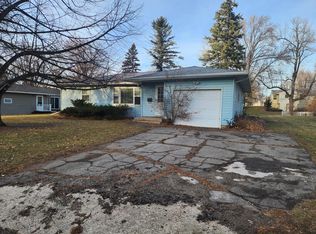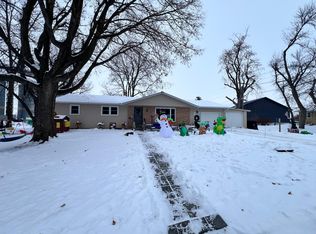Closed
$180,000
243 E Dahlstrom Ave, Appleton, MN 56208
4beds
2,560sqft
Single Family Residence
Built in 1960
10,018.8 Square Feet Lot
$184,000 Zestimate®
$70/sqft
$1,530 Estimated rent
Home value
$184,000
Estimated sales range
Not available
$1,530/mo
Zestimate® history
Loading...
Owner options
Explore your selling options
What's special
This remarkable one story ranch style home with an added great room is going to catch buyer's eyes. The home offers seamless transitions from being greeted in the foyer to living room, then stroll into an open dining and kitchen area. From the great conversations in the kitchen, guests can then set in the vaulted ceiling great room for their after meal drink in front of the fireplace or watch out the patio door. Three bedrooms and an updated 3/4 bathroom are down the hall. Then there is a 4th bedroom, full bathroom, another entertaining family room in the lower level, plus large storage room, and utility room. Outdoors, guests can exit the patio door off the great room with a morning cup of coffee, starting their day watching the sunrise on their .24 acre corner lot. Cars, outdoor toys and gardening equipment will be safe and secure in the 2 car attached garage. Call for a showing today, this one will not last long.
Zillow last checked: 8 hours ago
Listing updated: June 20, 2025 at 11:01pm
Listed by:
Joleen Marczak 507-829-5675,
Weichert REALTORS Tower Properties
Bought with:
Gabriela Rodriguez Melendez
RE/MAX Results
Source: NorthstarMLS as distributed by MLS GRID,MLS#: 6514260
Facts & features
Interior
Bedrooms & bathrooms
- Bedrooms: 4
- Bathrooms: 2
- Full bathrooms: 1
- 3/4 bathrooms: 1
Bedroom 1
- Level: Main
- Area: 104 Square Feet
- Dimensions: 8X13
Bedroom 2
- Level: Main
- Area: 136.5 Square Feet
- Dimensions: 10.5X13
Bedroom 3
- Level: Main
- Area: 110 Square Feet
- Dimensions: 10X11
Bedroom 4
- Level: Basement
- Area: 143 Square Feet
- Dimensions: 11X13
Bathroom
- Level: Main
- Area: 72.31 Square Feet
- Dimensions: 7X10.33
Bathroom
- Level: Basement
- Area: 80 Square Feet
- Dimensions: 8X10
Family room
- Level: Basement
- Area: 520 Square Feet
- Dimensions: 20X26
Foyer
- Level: Main
- Area: 30 Square Feet
- Dimensions: 5X6
Great room
- Level: Main
- Area: 272 Square Feet
- Dimensions: 16X17
Kitchen
- Level: Main
- Area: 247 Square Feet
- Dimensions: 13X19
Living room
- Level: Main
- Area: 299 Square Feet
- Dimensions: 13X23
Mud room
- Level: Main
- Area: 40 Square Feet
- Dimensions: 5X8
Storage
- Level: Basement
- Area: 143 Square Feet
- Dimensions: 11X13
Utility room
- Level: Basement
- Area: 135 Square Feet
- Dimensions: 9X15
Heating
- Forced Air, Fireplace(s)
Cooling
- Central Air
Appliances
- Included: Dishwasher, Electric Water Heater, Water Filtration System, Microwave, Range, Refrigerator, Stainless Steel Appliance(s), Washer, Water Softener Owned
Features
- Basement: Block,Egress Window(s),Finished,Full,Storage Space
- Number of fireplaces: 2
- Fireplace features: Family Room, Gas, Living Room, Wood Burning
Interior area
- Total structure area: 2,560
- Total interior livable area: 2,560 sqft
- Finished area above ground: 1,340
- Finished area below ground: 942
Property
Parking
- Total spaces: 2
- Parking features: Attached, Concrete
- Attached garage spaces: 2
- Details: Garage Dimensions (24X26), Garage Door Height (7), Garage Door Width (8)
Accessibility
- Accessibility features: Other
Features
- Levels: One
- Stories: 1
- Patio & porch: Patio
- Pool features: None
- Fencing: None
Lot
- Size: 10,018 sqft
- Dimensions: 94 x 110
- Features: Corner Lot
Details
- Additional structures: Storage Shed
- Foundation area: 1404
- Parcel number: 220658000
- Zoning description: Residential-Single Family
Construction
Type & style
- Home type: SingleFamily
- Property subtype: Single Family Residence
Materials
- Brick/Stone, Wood Siding
Condition
- Age of Property: 65
- New construction: No
- Year built: 1960
Utilities & green energy
- Gas: Natural Gas
- Sewer: City Sewer/Connected
- Water: City Water/Connected
Community & neighborhood
Location
- Region: Appleton
- Subdivision: Ness Add
HOA & financial
HOA
- Has HOA: No
Price history
| Date | Event | Price |
|---|---|---|
| 6/17/2024 | Sold | $180,000-9.5%$70/sqft |
Source: | ||
| 5/25/2024 | Pending sale | $199,000$78/sqft |
Source: | ||
| 5/7/2024 | Price change | $199,000-9.1%$78/sqft |
Source: | ||
| 4/25/2024 | Price change | $219,000-4.4%$86/sqft |
Source: | ||
| 4/5/2024 | Listed for sale | $229,000$89/sqft |
Source: | ||
Public tax history
| Year | Property taxes | Tax assessment |
|---|---|---|
| 2024 | $3,554 +37.9% | $173,500 +0.9% |
| 2023 | $2,578 +13.3% | $172,000 +23.3% |
| 2022 | $2,276 +22.2% | $139,500 +24.8% |
Find assessor info on the county website
Neighborhood: 56208
Nearby schools
GreatSchools rating
- 2/10Appleton Elementary SchoolGrades: PK-4Distance: 0.2 mi
- 6/10Lac Qui Parle Valley SecondaryGrades: 7-12Distance: 8.8 mi
- 3/10Lac Qui Parle Valley Middle SchoolGrades: 5-6Distance: 8.8 mi

Get pre-qualified for a loan
At Zillow Home Loans, we can pre-qualify you in as little as 5 minutes with no impact to your credit score.An equal housing lender. NMLS #10287.

