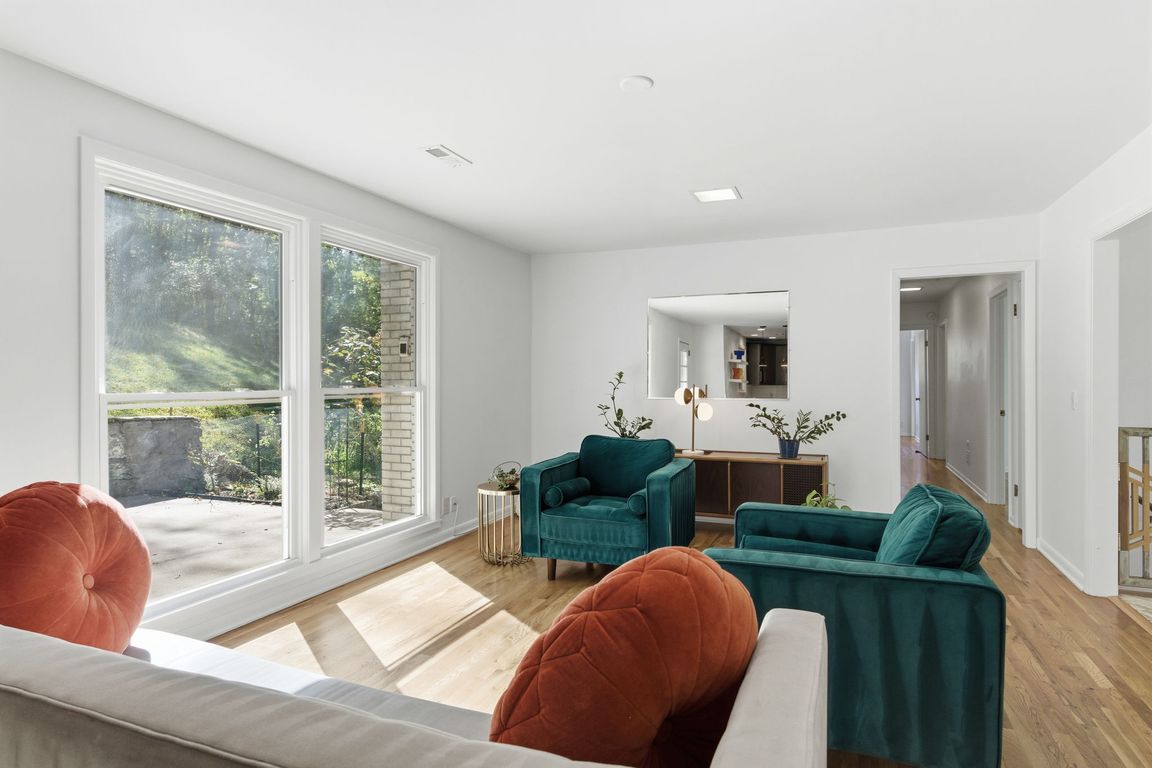
Under contract - showing
$650,000
4beds
2,607sqft
243 Foxboro Dr, Madison, TN 37115
4beds
2,607sqft
Single family residence, residential
Built in 1966
1.34 Acres
2 Attached garage spaces
$249 price/sqft
What's special
Fully waterproofed basementTwo-car garageSunny patioCharming landscapingBrand-new balconyFresh paintMature trees
Tucked away on a peaceful, dead-end street, this stunning mid-century modern home sits on over an acre of private land surrounded by mature trees on all sides. A rare white marble dust brick exterior, soaring ceilings, and custom double doors make a striking first impression. Step inside to find incredible natural light ...
- 4 days |
- 1,293 |
- 95 |
Likely to sell faster than
Source: RealTracs MLS as distributed by MLS GRID,MLS#: 3032244
Travel times
Foyer
Living Room
Kitchen
Dining Room
Primary Bedroom
Primary Bathroom
Office
Primary Closet
Bedroom
Bathroom
Bedroom
Basement (Finished)
Bedroom
Laundry Room
Outdoor 1
Zillow last checked: 7 hours ago
Listing updated: October 24, 2025 at 04:45pm
Listing Provided by:
Brianna Morant 615-484-9994,
Benchmark Realty, LLC 615-432-2919
Source: RealTracs MLS as distributed by MLS GRID,MLS#: 3032244
Facts & features
Interior
Bedrooms & bathrooms
- Bedrooms: 4
- Bathrooms: 3
- Full bathrooms: 3
- Main level bedrooms: 3
Bedroom 1
- Features: Full Bath
- Level: Full Bath
- Area: 180 Square Feet
- Dimensions: 15x12
Bedroom 2
- Area: 154 Square Feet
- Dimensions: 14x11
Bedroom 3
- Features: Extra Large Closet
- Level: Extra Large Closet
- Area: 144 Square Feet
- Dimensions: 12x12
Bedroom 4
- Features: Extra Large Closet
- Level: Extra Large Closet
- Area: 144 Square Feet
- Dimensions: 12x12
Primary bathroom
- Features: Double Vanity
- Level: Double Vanity
Den
- Area: 437 Square Feet
- Dimensions: 23x19
Dining room
- Features: Formal
- Level: Formal
- Area: 216 Square Feet
- Dimensions: 18x12
Kitchen
- Area: 160 Square Feet
- Dimensions: 16x10
Living room
- Features: Formal
- Level: Formal
- Area: 308 Square Feet
- Dimensions: 22x14
Other
- Features: Office
- Level: Office
- Area: 132 Square Feet
- Dimensions: 12x11
Other
- Area: 108 Square Feet
- Dimensions: 12x9
Heating
- Central, Electric
Cooling
- Central Air, Electric
Appliances
- Included: Electric Oven, Electric Range
- Laundry: Electric Dryer Hookup, Washer Hookup
Features
- Flooring: Carpet, Wood, Tile
- Basement: Finished,Full
- Number of fireplaces: 1
- Fireplace features: Den
Interior area
- Total structure area: 2,607
- Total interior livable area: 2,607 sqft
- Finished area above ground: 1,823
- Finished area below ground: 784
Video & virtual tour
Property
Parking
- Total spaces: 2
- Parking features: Attached, Asphalt
- Attached garage spaces: 2
Features
- Levels: Two
- Stories: 1
- Patio & porch: Patio
Lot
- Size: 1.34 Acres
- Dimensions: 148 x 325
- Features: Views, Wooded
- Topography: Views,Wooded
Details
- Parcel number: 04213008000
- Special conditions: Standard
Construction
Type & style
- Home type: SingleFamily
- Property subtype: Single Family Residence, Residential
Materials
- Brick, Vinyl Siding
Condition
- New construction: No
- Year built: 1966
Utilities & green energy
- Sewer: Public Sewer
- Water: Public
- Utilities for property: Electricity Available, Water Available
Green energy
- Energy efficient items: Windows, Doors
Community & HOA
Community
- Subdivision: Madison
HOA
- Has HOA: No
Location
- Region: Madison
Financial & listing details
- Price per square foot: $249/sqft
- Tax assessed value: $423,800
- Annual tax amount: $3,448
- Date on market: 10/23/2025
- Electric utility on property: Yes