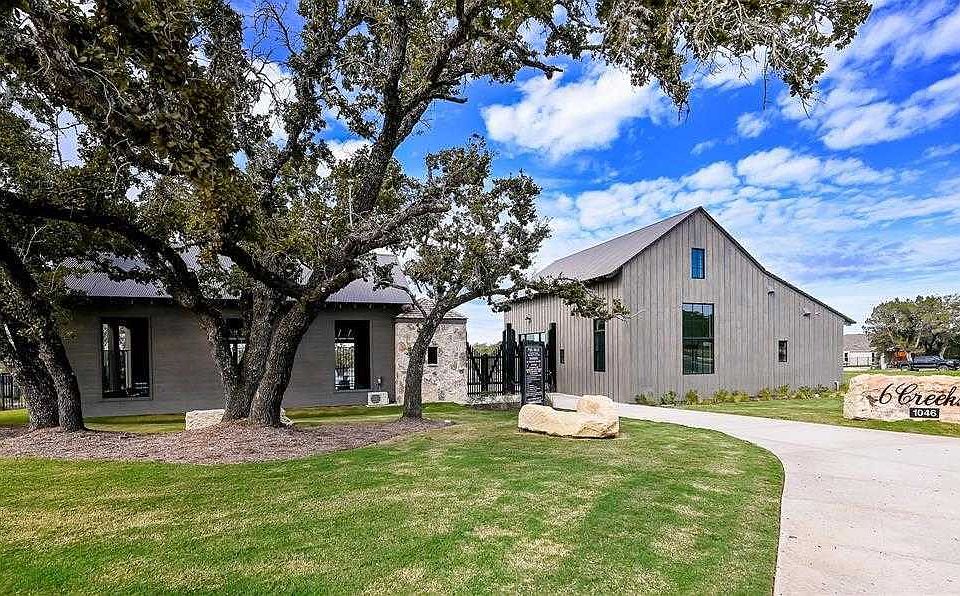Welcome to your dream home! This beautifully designed Highland Homes Denton floor plan offers the perfect blend of comfort, style, and privacy, backing to serene GREEN SPACE with no rear neighbors. Key Features: 4 spacious bedrooms and 3 full bathrooms. Private study ideal for remote work or a quiet retreat. Bay window upgrade adds charm and natural light to the primary suite along with an oversized shower ilo tub. Open-concept living with a modern kitchen, large island, and ample cabinetry. Covered patio overlooking peaceful green space, perfect for relaxing or entertaining. Thoughtfully designed layout with split bedrooms for added privacy. Located in a sought-after 6 Creeks community, this home offers a rare opportunity to enjoy both luxury and tranquility. Don’t miss your chance to own this exceptional home with no rear neighbor and premium upgrades throughout!
Active
Special offer
$568,779
243 Jackson River Loop, Kyle, TX 78640
4beds
2,305sqft
Single Family Residence
Built in 2025
7,305.01 Square Feet Lot
$-- Zestimate®
$247/sqft
$67/mo HOA
What's special
Split bedroomsCovered patioModern kitchenOversized shower ilo tubPrivate studyPeaceful green spaceLarge island
Call: (830) 402-5525
- 36 days |
- 57 |
- 2 |
Zillow last checked: 8 hours ago
Listing updated: November 19, 2025 at 12:50pm
Listed by:
Dina Verteramo (888) 524-3182,
HIGHLAND HOMES REALTY
Source: Unlock MLS,MLS#: 6884372
Travel times
Schedule tour
Select your preferred tour type — either in-person or real-time video tour — then discuss available options with the builder representative you're connected with.
Facts & features
Interior
Bedrooms & bathrooms
- Bedrooms: 4
- Bathrooms: 3
- Full bathrooms: 2
- 1/2 bathrooms: 1
- Main level bedrooms: 4
Primary bedroom
- Description: 13x16
- Level: Main
Bedroom
- Description: 12x10
- Level: Main
Bedroom
- Description: 13x10
- Level: Main
Bedroom
- Description: 12x10
- Level: Main
Dining room
- Description: 10x13
- Level: Main
Family room
- Description: 15x20
- Level: Main
Kitchen
- Description: 10x13
- Level: Main
Office
- Description: 13x10
- Level: Main
Heating
- Natural Gas
Cooling
- Central Air, ENERGY STAR Qualified Equipment
Appliances
- Included: Built-In Oven(s), Convection Oven, Cooktop, Dishwasher, Disposal, ENERGY STAR Qualified Appliances, Exhaust Fan, Gas Cooktop, RNGHD, Stainless Steel Appliance(s), Tankless Water Heater
Features
- Ceiling Fan(s), High Ceilings, Double Vanity, Electric Dryer Hookup, Entrance Foyer, Kitchen Island, Open Floorplan, Pantry, Primary Bedroom on Main, Recessed Lighting, Smart Thermostat, Walk-In Closet(s)
- Flooring: Carpet, Tile, Wood
- Windows: ENERGY STAR Qualified Windows, Vinyl Windows
Interior area
- Total interior livable area: 2,305 sqft
Property
Parking
- Total spaces: 2
- Parking features: Attached, Garage
- Attached garage spaces: 2
Accessibility
- Accessibility features: None
Features
- Levels: One
- Stories: 1
- Patio & porch: Covered, Patio
- Exterior features: None
- Pool features: None
- Fencing: Wood, Wrought Iron
- Has view: Yes
- View description: See Remarks, Park/Greenbelt, Trees/Woods
- Waterfront features: None
Lot
- Size: 7,305.01 Square Feet
- Dimensions: 55 x 130 x 55 x 130
- Features: Back to Park/Greenbelt, Back Yard, Landscaped, Sprinkler - In-ground
Details
- Additional structures: None
- Parcel number: 117819000F012002
- Special conditions: Standard
Construction
Type & style
- Home type: SingleFamily
- Property subtype: Single Family Residence
Materials
- Foundation: Slab
- Roof: Composition
Condition
- New Construction
- New construction: Yes
- Year built: 2025
Details
- Builder name: Highland Homes
Utilities & green energy
- Sewer: Public Sewer
- Water: Public
- Utilities for property: Underground Utilities
Community & HOA
Community
- Features: Clubhouse, Dog Park, Fishing, Playground, Sport Court(s)/Facility
- Subdivision: 6 Creeks at Waterridge: 55ft. lots
HOA
- Has HOA: Yes
- Services included: Common Area Maintenance
- HOA fee: $800 annually
- HOA name: KiTH Management Services
Location
- Region: Kyle
Financial & listing details
- Price per square foot: $247/sqft
- Annual tax amount: $1
- Date on market: 10/17/2025
- Listing terms: Cash,Conventional,FHA,Texas Vet,VA Loan
About the community
6 Creeks is the place to get that laid-back vibe of south Austin while still enjoying the open space and amenities of a master-planned community in the quickly growing Austin-San Antonio corridor. 6 Creeks offers access to highly regarded Hays County ISD schools, great hill country outdoor recreation, a large shopping center with Target, H-E-B Plus and many others, as well as a wide variety of restaurants. With abundant greenbelt space, trails, playgrounds, pickleball courts, and pool, there is plenty to love right at home.
4.99% Fixed Rate Mortgage Limited Time Savings!
Save with Highland HomeLoans! 4.99% fixed rate rate promo. 5.034% APR. See Sales Counselor for complete details.Source: Highland Homes

